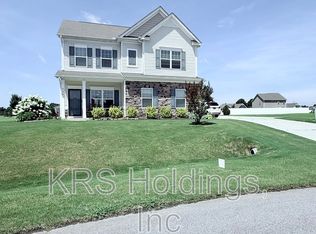FARM LIVING at it's Finest! This 5 ACRE UNRESTRICTED Brick Farm House Features Several OUTBUILDINGS and Access to a 2 ACRE Pond! Home Boasts Spacious Rooms w/ Master Suite Downstairs! Formal Dining Room and Formal Living Room/Study. 2 Car ATTACHED 25x21 Garage and 27x25 DETACHED Garage! Detached Storage Totals OVER 3,450 SQFT PLUS a 4,650 SQFT BARN! This Property is PERFECT for Anyone Searching for Land, Storage and a Beautiful Home! Perfect for Equipment, Small Business, etc. USDA Eligible Area!
This property is off market, which means it's not currently listed for sale or rent on Zillow. This may be different from what's available on other websites or public sources.

