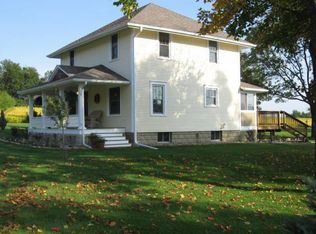This remarkable 2 story sits on 4+ acres with incredible woodworking throughout! Large kitchen with double sided fireplace and bedrooms are incredible in size each with a walk in closet! Basement is unfinished w/daylight windows waiting for you to add your own design and the capability to add two more bedrooms and it holds an underground storm shelter. Large detached 3rd car garage/outbuilding. Windmill out front adds country charm. Home is in Greenbelt status.
This property is off market, which means it's not currently listed for sale or rent on Zillow. This may be different from what's available on other websites or public sources.
