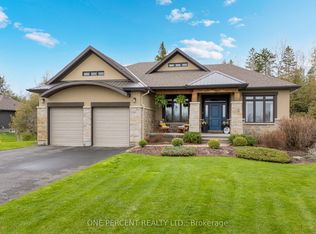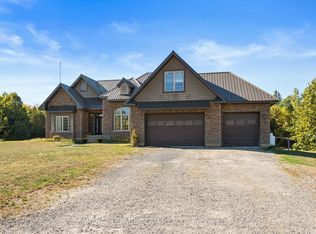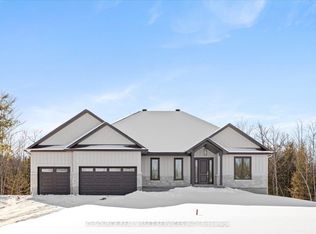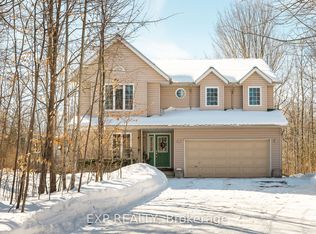Welcome to this beautiful 4 bedroom + 1 Office large single home with almost 3 acres close to urban life with peace and tranquility of the country life. It offers 2 high ceiling closed garages with auto-door opener, heated workshop with 20x30 as a stand alone building, it can serve as another garage with its separate driveway. You will fall in love with open concept huge bright living room. Dining area is next to the kitchen. Upper level comes with 2 sizable bedrooms and a large primary bedroom. Full bathroom with access to the primary bedroom and the hall complements the upper level. Main level has a foyer and powder room. It opens to upper level, garage and lower level. Lower level has a huge family room, one bedroom and an office, easily convertible to another bedroom. You will also find a full bathroom there. It opens to the backyard with walkout sliding door. Freshly painted. You will see a man-made pond in the backyard to enjoy your evening coffee with family and friends.
This property is off market, which means it's not currently listed for sale or rent on Zillow. This may be different from what's available on other websites or public sources.



