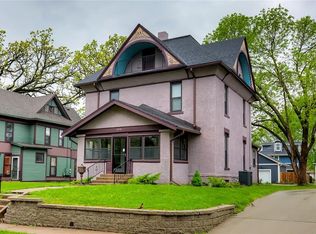Sold for $382,850 on 05/12/23
$382,850
1060 26th St, Des Moines, IA 50311
4beds
2,012sqft
Single Family Residence
Built in 1891
7,927.92 Square Feet Lot
$381,800 Zestimate®
$190/sqft
$2,260 Estimated rent
Home value
$381,800
$359,000 - $401,000
$2,260/mo
Zestimate® history
Loading...
Owner options
Explore your selling options
What's special
This Victorian is the Queen of the neighborhood. Lovingly restored from top to bottom retaining the character and charm, with modern touches for today's living. Invest DSM is working hard to save these stunning homes, and strengthen the community. This home is a shining example. When you walk in you will immediately notice all of the original touches still in the home. The beautiful fireplace, original transom glass and stunning french doors. When you continue to the back of the home you will find a large brand new kitchen with ample storage, including a massive hidden pantry, or wine room, whatever yoor heart desires. Upstairs are 3 spacious bedrooms and 2 full baths. The laundry has been relocated to the 2nd level for convienance. One of the unexpected gems you will find in this home is a Primary bedroom en suite. It is a rare find in a home of this age. Outside you have a large front porch or covered side deck to sit and relax on. A newly constructed 2 car garage is situated at the back of the property with ally access for ease. This home has everything you could possibly want, in a fantastic neighborhood with amazing walkability. You are only a few minutes from the newly renovated Varsity theater, restaurants and bars. You are only half a block from Black Cat Ice Cream and minutes to I235. This one must be seen in person, quickly! Call your favorite agent for your private tour.
Zillow last checked: 8 hours ago
Listing updated: May 15, 2023 at 09:41am
Listed by:
Sarah Shaffer (515)446-7524,
Realty ONE Group Impact
Bought with:
Shawna Sample
Keller Williams Realty GDM
Source: DMMLS,MLS#: 664544 Originating MLS: Des Moines Area Association of REALTORS
Originating MLS: Des Moines Area Association of REALTORS
Facts & features
Interior
Bedrooms & bathrooms
- Bedrooms: 4
- Bathrooms: 3
- Full bathrooms: 2
- 1/2 bathrooms: 1
- Main level bedrooms: 1
Heating
- Forced Air, Gas
Cooling
- Central Air
Appliances
- Included: Dryer, Dishwasher, Microwave, Refrigerator, Stove, Washer
Features
- Dining Area
Interior area
- Total structure area: 2,012
- Total interior livable area: 2,012 sqft
Property
Parking
- Total spaces: 2
- Parking features: Detached, Garage, Two Car Garage
- Garage spaces: 2
Features
- Levels: Two
- Stories: 2
- Patio & porch: Covered, Deck
- Exterior features: Deck
Lot
- Size: 7,927 sqft
- Dimensions: 60 x 132
Details
- Parcel number: 03004966000000
- Zoning: N5
Construction
Type & style
- Home type: SingleFamily
- Architectural style: Two Story,Victorian
- Property subtype: Single Family Residence
Materials
- Wood Siding
- Foundation: Block
- Roof: Asphalt,Shingle
Condition
- Year built: 1891
Utilities & green energy
- Sewer: Public Sewer
- Water: Public
Community & neighborhood
Location
- Region: Des Moines
Other
Other facts
- Listing terms: Cash,Conventional,FHA,VA Loan
Price history
| Date | Event | Price |
|---|---|---|
| 5/12/2023 | Sold | $382,850-3%$190/sqft |
Source: | ||
| 4/18/2023 | Pending sale | $394,500$196/sqft |
Source: | ||
| 4/4/2023 | Listed for sale | $394,500$196/sqft |
Source: | ||
| 3/16/2023 | Pending sale | $394,500$196/sqft |
Source: | ||
| 3/7/2023 | Price change | $394,500-0.9%$196/sqft |
Source: | ||
Public tax history
| Year | Property taxes | Tax assessment |
|---|---|---|
| 2024 | $6,284 +1059.4% | $319,400 |
| 2023 | $542 -84.3% | $319,400 +116.8% |
| 2022 | $3,446 +6.6% | $147,300 |
Find assessor info on the county website
Neighborhood: Drake
Nearby schools
GreatSchools rating
- 5/10Hubbell Elementary SchoolGrades: K-5Distance: 1.3 mi
- 3/10Callanan Middle SchoolGrades: 6-8Distance: 0.5 mi
- 4/10Roosevelt High SchoolGrades: 9-12Distance: 1.3 mi
Schools provided by the listing agent
- District: Des Moines Independent
Source: DMMLS. This data may not be complete. We recommend contacting the local school district to confirm school assignments for this home.

Get pre-qualified for a loan
At Zillow Home Loans, we can pre-qualify you in as little as 5 minutes with no impact to your credit score.An equal housing lender. NMLS #10287.
Sell for more on Zillow
Get a free Zillow Showcase℠ listing and you could sell for .
$381,800
2% more+ $7,636
With Zillow Showcase(estimated)
$389,436