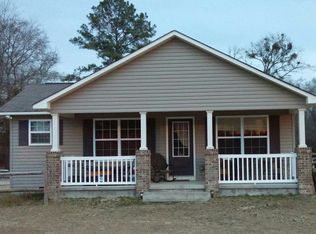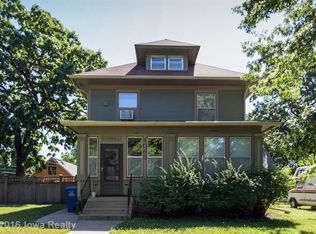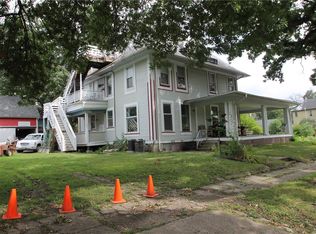This enchanting Victorian 3BR, 2BA home is full of charm, character, and history. With 2284 finished sqft on two floors. The main features a living room, sitting room w/ fireplace, office, dining room, newly remodled kitchen, a cozy 3-season porch, plus 1/2 bath smartly tucked under the stairs. Upstairs is the primary bedroom with adjoining sitting room, two additional bedrooms, a full bathroom and large landing. Beautiful decor includes built-ins, oversized bedrooms, high ceilings, newly refinished hardwood floors, crystal doorknobs, large pocket doors, stained glass, arched doorways, an open stair case and a second back stair case. This is an elegantly designed floor plan. Electric updated to meet city code in 2021. New HVAC in 2021. Beautiful brickwork in the fully fenced yard. There is room for a garage and a nice sized storage shed. Home is across the street from Black Cat Ice Cream and within walking distance of Smokey Row. All information obtained from Seller and public records.
This property is off market, which means it's not currently listed for sale or rent on Zillow. This may be different from what's available on other websites or public sources.



