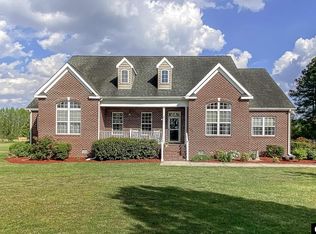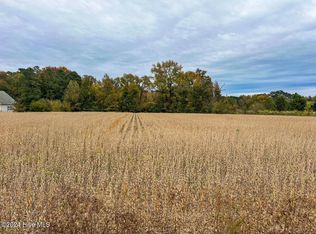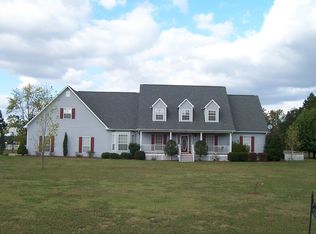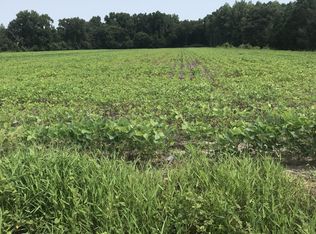Sold
Zestimate®
$491,000
106 Yellow Hammer Rd, Tyner, NC 27980
4beds
2,686sqft
Single Family Residence
Built in 2007
2.79 Acres Lot
$491,000 Zestimate®
$183/sqft
$2,560 Estimated rent
Home value
$491,000
Estimated sales range
Not available
$2,560/mo
Zestimate® history
Loading...
Owner options
Explore your selling options
What's special
Gorgeous custom-built brick ranch offering 4 bedrooms, 3 baths on 2.74 beautifully landscaped acres. Located in Tyner, Chowan County,NC. Foyer entrancewith formal dining and office. Open floor plan with large living room and electric fireplace. Chef’s kitchen featuring stainless steel appliances and breakfast bar. Split bedroom layout: Primary suite with tiled shower, garden tub, and walk-in closet; second ensuite bedroom plus two additional bedrooms with shared bath. Real hardwood floors, tiled baths, carpeted bedrooms, central vacum.All this on one level! Front and back porches for enjoying stunning sunrises and sunsets. No flood insurance required, no HOA. Minutes to shopping and restaurants in Edenton & Easy drive to Elizabeth City, Suffolk, and the OBX. Call today for a showing!
Zillow last checked: 8 hours ago
Listing updated: January 07, 2026 at 10:48am
Listed by:
Diana Brink,
A Better Way Realty Inc. 757-424-9007
Bought with:
Non-Member Selling Agent
Source: REIN Inc.,MLS#: 10595209
Facts & features
Interior
Bedrooms & bathrooms
- Bedrooms: 4
- Bathrooms: 3
- Full bathrooms: 3
Primary bedroom
- Level: First
Heating
- Heat Pump, Programmable Thermostat, Zoned
Cooling
- 16+ SEER A/C
Appliances
- Included: Dishwasher, Dryer, Microwave, Electric Range, Refrigerator, Washer, Electric Water Heater
Features
- Cathedral Ceiling(s), Primary Sink-Double, Walk-In Closet(s), Ceiling Fan(s), Pantry
- Flooring: Carpet, Wood
- Windows: Window Treatments
- Attic: Pull Down Stairs
- Number of fireplaces: 1
- Fireplace features: Electric
Interior area
- Total interior livable area: 2,686 sqft
Property
Parking
- Total spaces: 3
- Parking features: Garage Att 3+ Car, Driveway, Garage Door Opener
- Attached garage spaces: 3
- Has uncovered spaces: Yes
Features
- Levels: One
- Stories: 1
- Patio & porch: Porch
- Pool features: None
- Fencing: None
- Waterfront features: Not Waterfront
Lot
- Size: 2.79 Acres
- Features: Horses Allowed
Details
- Parcel number: 699000695750
- Zoning: SF
- Horses can be raised: Yes
Construction
Type & style
- Home type: SingleFamily
- Architectural style: Contemp,Craftsman,Ranch
- Property subtype: Single Family Residence
Materials
- Brick, Vinyl Siding
- Foundation: Other
- Roof: Asphalt Shingle
Condition
- New construction: No
- Year built: 2007
Utilities & green energy
- Sewer: Septic Tank
- Water: City/County
- Utilities for property: Cable Hookup
Community & neighborhood
Location
- Region: Tyner
- Subdivision: Tyner
HOA & financial
HOA
- Has HOA: No
Price history
Price history is unavailable.
Public tax history
| Year | Property taxes | Tax assessment |
|---|---|---|
| 2025 | $2,541 | $332,117 |
| 2024 | $2,541 +4.1% | $332,117 |
| 2023 | $2,441 +15.7% | $332,117 |
Find assessor info on the county website
Neighborhood: 27980
Nearby schools
GreatSchools rating
- 5/10D F Walker ElementaryGrades: 3-5Distance: 4.4 mi
- 4/10Chowan MiddleGrades: 6-8Distance: 1.1 mi
- 3/10John A Holmes HighGrades: 9-12Distance: 11.3 mi
Schools provided by the listing agent
- Elementary: White Oak Elementary
- Middle: Chowan Middle
- High: John A. Holmes
Source: REIN Inc.. This data may not be complete. We recommend contacting the local school district to confirm school assignments for this home.

Get pre-qualified for a loan
At Zillow Home Loans, we can pre-qualify you in as little as 5 minutes with no impact to your credit score.An equal housing lender. NMLS #10287.



