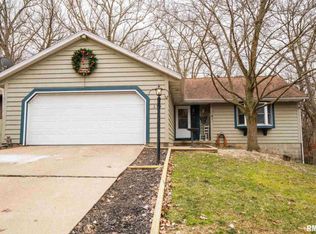Sold for $180,000
$180,000
106 Yates Rd, Marquette Heights, IL 61554
3beds
1,750sqft
Single Family Residence, Residential
Built in 1981
10,152 Square Feet Lot
$200,100 Zestimate®
$103/sqft
$1,518 Estimated rent
Home value
$200,100
$162,000 - $248,000
$1,518/mo
Zestimate® history
Loading...
Owner options
Explore your selling options
What's special
Check out this updated ranch home offering 3 bedrooms, 1-1/2 bathrooms (could easily install another shower if needed), extra deep 1 stall attached garage sitting on a large wooded lot. Lots of recent updates including full bathroom remodels, flooring, granite counters, siding, lights/fans, electric fireplace installed into staircase, recessed TV (TV stays), remodeled walkout basement with option for cinema room and so much more. There really isn't much left to do besides move in. Call your Realtor today for a private showing!
Zillow last checked: 8 hours ago
Listing updated: August 24, 2024 at 01:01pm
Listed by:
Ryan Tucker 309-750-4090,
Keller Williams Revolution
Bought with:
Pam Keller, 475189618
Sunflower Real Estate Group, LLC
Source: RMLS Alliance,MLS#: PA1251456 Originating MLS: Peoria Area Association of Realtors
Originating MLS: Peoria Area Association of Realtors

Facts & features
Interior
Bedrooms & bathrooms
- Bedrooms: 3
- Bathrooms: 2
- Full bathrooms: 1
- 1/2 bathrooms: 1
Bedroom 1
- Level: Main
- Dimensions: 13ft 0in x 11ft 0in
Bedroom 2
- Level: Main
- Dimensions: 12ft 0in x 10ft 0in
Bedroom 3
- Level: Basement
- Dimensions: 14ft 0in x 11ft 0in
Other
- Area: 742
Family room
- Level: Basement
- Dimensions: 20ft 0in x 11ft 0in
Kitchen
- Level: Main
- Dimensions: 17ft 0in x 11ft 0in
Laundry
- Level: Basement
Living room
- Level: Main
- Dimensions: 18ft 0in x 12ft 0in
Main level
- Area: 1008
Heating
- Forced Air
Cooling
- Central Air
Appliances
- Included: Dishwasher, Range, Refrigerator, Gas Water Heater
Features
- Ceiling Fan(s)
- Basement: Full,Partially Finished
Interior area
- Total structure area: 1,008
- Total interior livable area: 1,750 sqft
Property
Parking
- Total spaces: 1
- Parking features: Attached, Paved
- Attached garage spaces: 1
- Details: Number Of Garage Remotes: 0
Features
- Patio & porch: Deck
Lot
- Size: 10,152 sqft
- Dimensions: 72 x 141
- Features: Level, Sloped, Wooded
Details
- Parcel number: 040413407011
Construction
Type & style
- Home type: SingleFamily
- Architectural style: Ranch
- Property subtype: Single Family Residence, Residential
Materials
- Frame, Vinyl Siding
- Foundation: Block
- Roof: Shingle
Condition
- New construction: No
- Year built: 1981
Utilities & green energy
- Sewer: Public Sewer
- Water: Public
Community & neighborhood
Location
- Region: Marquette Heights
- Subdivision: Lighters
Other
Other facts
- Road surface type: Paved
Price history
| Date | Event | Price |
|---|---|---|
| 8/21/2024 | Sold | $180,000-5.2%$103/sqft |
Source: | ||
| 7/13/2024 | Pending sale | $189,900$109/sqft |
Source: | ||
| 7/5/2024 | Listed for sale | $189,900+72.6%$109/sqft |
Source: | ||
| 4/22/2024 | Sold | $110,000-14.4%$63/sqft |
Source: Public Record Report a problem | ||
| 11/5/2020 | Sold | $128,500$73/sqft |
Source: | ||
Public tax history
| Year | Property taxes | Tax assessment |
|---|---|---|
| 2024 | $3,035 +4.6% | $43,330 +7.7% |
| 2023 | $2,900 +6.3% | $40,240 +7.2% |
| 2022 | $2,728 +11.2% | $37,530 +9% |
Find assessor info on the county website
Neighborhood: 61554
Nearby schools
GreatSchools rating
- 7/10Marquette Elementary SchoolGrades: PK-3Distance: 0.6 mi
- 5/10Georgetown Middle SchoolGrades: 6-8Distance: 0.1 mi
- 6/10Pekin Community High SchoolGrades: 9-12Distance: 3.9 mi
Schools provided by the listing agent
- High: Pekin Community
Source: RMLS Alliance. This data may not be complete. We recommend contacting the local school district to confirm school assignments for this home.
Get pre-qualified for a loan
At Zillow Home Loans, we can pre-qualify you in as little as 5 minutes with no impact to your credit score.An equal housing lender. NMLS #10287.
