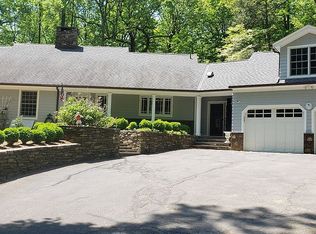Sold for $1,300,000
$1,300,000
106 Wyldewood Road, Easton, CT 06612
6beds
6,493sqft
Single Family Residence
Built in 1969
3.06 Acres Lot
$1,248,500 Zestimate®
$200/sqft
$8,471 Estimated rent
Home value
$1,248,500
$1.19M - $1.31M
$8,471/mo
Zestimate® history
Loading...
Owner options
Explore your selling options
What's special
Welcome to your dream retreat! This stunning property offers privacy on a quiet cul-de-sac, with a serene pond in the backyard. Situated on 3+ acres, it features 3 fireplaces, an open concept main floor, a first-floor primary suite with dual showers and a standalone tub, an Inlaw suite with a private entrance and full kitchen, large windows, a lofted great room, and a finished walkout basement. The kitchen boasts a large island and top-of-the-line appliances. With 4 garage bays, a circular drive, and central air, this gem combines nature's beauty, modern luxuries, and convenience. Welcome home! (Seller is willing to offer Seller Concessions)
Zillow last checked: 8 hours ago
Listing updated: August 15, 2025 at 02:24pm
Listed by:
Jason Saphire 877-249-5478,
www.HomeZu.com 877-249-5478
Bought with:
Chris O. Buswell, REB.0755968
DBA Options Real Estate
Source: Smart MLS,MLS#: 24090534
Facts & features
Interior
Bedrooms & bathrooms
- Bedrooms: 6
- Bathrooms: 7
- Full bathrooms: 4
- 1/2 bathrooms: 3
Primary bedroom
- Features: Remodeled, Balcony/Deck, Full Bath, Walk-In Closet(s), Hardwood Floor, Tile Floor
- Level: Main
- Area: 300 Square Feet
- Dimensions: 12 x 25
Bedroom
- Features: Remodeled
- Level: Upper
- Area: 110 Square Feet
- Dimensions: 10 x 11
Bedroom
- Features: Remodeled, Full Bath, Tile Floor
- Level: Upper
- Area: 132 Square Feet
- Dimensions: 11 x 12
Bedroom
- Features: Remodeled, Full Bath, Tile Floor
- Level: Upper
- Area: 132 Square Feet
- Dimensions: 11 x 12
Bedroom
- Level: Main
Bedroom
- Level: Main
Dining room
- Features: Remodeled, Combination Liv/Din Rm, Hardwood Floor
- Level: Main
- Area: 195 Square Feet
- Dimensions: 13 x 15
Family room
- Features: Remodeled, Bay/Bow Window, Cathedral Ceiling(s), Hardwood Floor
- Level: Main
- Area: 300 Square Feet
- Dimensions: 12 x 25
Kitchen
- Features: Remodeled, Balcony/Deck, Breakfast Bar, Built-in Features
- Level: Main
- Area: 210 Square Feet
- Dimensions: 14 x 15
Living room
- Features: Remodeled, Balcony/Deck, Fireplace, Hardwood Floor
- Level: Main
- Area: 495 Square Feet
- Dimensions: 15 x 33
Heating
- Heat Pump, Forced Air, Zoned, Electric
Cooling
- Central Air, Heat Pump, Zoned
Appliances
- Included: Gas Range, Oven, Microwave, Range Hood, Refrigerator, Freezer, Ice Maker, Dishwasher, Water Heater, Tankless Water Heater
- Laundry: Lower Level, Main Level, Upper Level, Mud Room
Features
- Open Floorplan, In-Law Floorplan
- Doors: French Doors
- Basement: Full,Heated,Finished,Apartment,Walk-Out Access,Liveable Space
- Attic: Crawl Space,Access Via Hatch
- Number of fireplaces: 3
- Fireplace features: Insert
Interior area
- Total structure area: 6,493
- Total interior livable area: 6,493 sqft
- Finished area above ground: 4,079
- Finished area below ground: 2,414
Property
Parking
- Total spaces: 4
- Parking features: Attached, Tandem, Garage Door Opener
- Attached garage spaces: 4
Features
- Patio & porch: Porch, Deck, Patio
- Exterior features: Rain Gutters, Lighting
- Has view: Yes
- View description: Water
- Has water view: Yes
- Water view: Water
- Waterfront features: Waterfront
Lot
- Size: 3.06 Acres
- Features: Secluded, Cul-De-Sac
Details
- Parcel number: 113208
- Zoning: R3
Construction
Type & style
- Home type: SingleFamily
- Architectural style: Cape Cod
- Property subtype: Single Family Residence
Materials
- Shingle Siding, Shake Siding, Wood Siding
- Foundation: Concrete Perimeter
- Roof: Asphalt
Condition
- New construction: No
- Year built: 1969
Utilities & green energy
- Sewer: Septic Tank
- Water: Well
Green energy
- Energy efficient items: Insulation, Thermostat
Community & neighborhood
Community
- Community features: Golf, Lake, Playground, Private School(s), Stables/Riding
Location
- Region: Easton
- Subdivision: Aspetuck
Price history
| Date | Event | Price |
|---|---|---|
| 8/13/2025 | Sold | $1,300,000$200/sqft |
Source: | ||
| 7/14/2025 | Pending sale | $1,300,000$200/sqft |
Source: | ||
| 4/24/2025 | Listed for sale | $1,300,000+30.1%$200/sqft |
Source: | ||
| 3/7/2024 | Listing removed | -- |
Source: Zillow Rentals Report a problem | ||
| 1/10/2024 | Price change | $8,000-20%$1/sqft |
Source: Zillow Rentals Report a problem | ||
Public tax history
| Year | Property taxes | Tax assessment |
|---|---|---|
| 2025 | $20,624 +4.9% | $665,280 |
| 2024 | $19,652 +22.4% | $665,280 +20% |
| 2023 | $16,055 +4.5% | $554,400 +2.6% |
Find assessor info on the county website
Neighborhood: 06612
Nearby schools
GreatSchools rating
- 7/10Samuel Staples Elementary SchoolGrades: PK-5Distance: 2 mi
- 9/10Helen Keller Middle SchoolGrades: 6-8Distance: 2.9 mi
- 7/10Joel Barlow High SchoolGrades: 9-12Distance: 4.2 mi
Schools provided by the listing agent
- Elementary: Samuel Staples
- High: Joel Barlow
Source: Smart MLS. This data may not be complete. We recommend contacting the local school district to confirm school assignments for this home.
Get pre-qualified for a loan
At Zillow Home Loans, we can pre-qualify you in as little as 5 minutes with no impact to your credit score.An equal housing lender. NMLS #10287.
Sell with ease on Zillow
Get a Zillow Showcase℠ listing at no additional cost and you could sell for —faster.
$1,248,500
2% more+$24,970
With Zillow Showcase(estimated)$1,273,470
