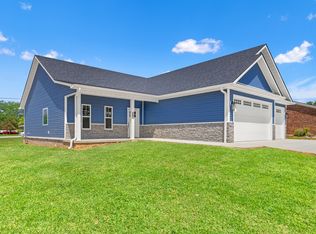3 Bedroom, 2 Bath Ranch Home with a screened in porch and fenced in yard, located in Pine Hill Village. This location provides easy access to Frankfort, Midway, Versailles and Lexington. Laminate floors, stainless appliances, granite countertops, accent walls and updated fixtures make this home a must-see. A walk-out patio off the living room with a fenced in back yard makes this home ideal for entertaining. Tenants pay electricity, water, sewer and trash. $35 application fee per adult.
House for rent
$2,500/mo
106 Wisteria Ln, Frankfort, KY 40601
3beds
1,653sqft
Price may not include required fees and charges.
Singlefamily
Available now
No pets
Electric, ceiling fan
Electric dryer hookup laundry
2 Garage spaces parking
Electric, heat pump
What's special
Updated fixturesFenced in yardWalk-out patioScreened in porchStainless appliancesLaminate floorsGranite countertops
- 3 days
- on Zillow |
- -- |
- -- |
Travel times
Add up to $600/yr to your down payment
Consider a first-time homebuyer savings account designed to grow your down payment with up to a 6% match & 4.15% APY.
Facts & features
Interior
Bedrooms & bathrooms
- Bedrooms: 3
- Bathrooms: 2
- Full bathrooms: 2
Heating
- Electric, Heat Pump
Cooling
- Electric, Ceiling Fan
Appliances
- Included: Dishwasher, Dryer, Microwave, Range, Washer
- Laundry: Electric Dryer Hookup, In Unit, Washer Hookup
Features
- Bedroom First Floor, Breakfast Bar, Ceiling Fan(s), Dining Area, Eat-in Kitchen, Entrance Foyer, Primary First Floor, Walk-In Closet(s)
- Flooring: Carpet, Laminate
Interior area
- Total interior livable area: 1,653 sqft
Property
Parking
- Total spaces: 2
- Parking features: Garage, Covered
- Has garage: Yes
- Details: Contact manager
Features
- Stories: 1
- Exterior features: Architecture Style: Ranch Rambler, Bedroom First Floor, Blinds, Breakfast Bar, Ceiling Fan(s), Deck, Dining Area, Eat-in Kitchen, Electric Dryer Hookup, Electric Water Heater, Electricity not included in rent, Entrance Foyer, Floor Covering: Ceramic, Flooring: Ceramic, Flooring: Laminate, Garage, Garage Door Opener, Garbage not included in rent, Heating: Electric, Insulated Windows, Pets - No, Primary First Floor, Roof Type: Composition, Roof Type: Dimensional Style, Schools Nearby, Sewage not included in rent, Walk-In Closet(s), Washer Hookup, Water not included in rent
Details
- Parcel number: 095301107200
Construction
Type & style
- Home type: SingleFamily
- Architectural style: RanchRambler
- Property subtype: SingleFamily
Materials
- Roof: Composition
Condition
- Year built: 2006
Community & HOA
Location
- Region: Frankfort
Financial & listing details
- Lease term: Contact For Details
Price history
| Date | Event | Price |
|---|---|---|
| 7/14/2025 | Listed for rent | $2,500+19%$2/sqft |
Source: Imagine MLS #25015294 | ||
| 6/20/2024 | Listing removed | -- |
Source: Imagine MLS #24010390 | ||
| 6/5/2024 | Price change | $2,100-10.6%$1/sqft |
Source: Imagine MLS #24010390 | ||
| 5/23/2024 | Listed for rent | $2,350$1/sqft |
Source: Imagine MLS #24010390 | ||
| 4/10/2024 | Sold | $275,000+48.6%$166/sqft |
Source: Public Record | ||
![[object Object]](https://photos.zillowstatic.com/fp/7989ffe2fdc5ebefb0686d6e0233a810-p_i.jpg)
