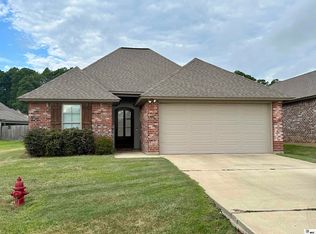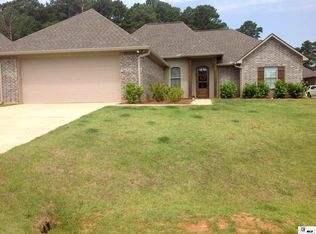Sold on 05/23/25
Price Unknown
106 Winners Cir, Ruston, LA 71270
3beds
1,914sqft
Site Build, Residential
Built in 2017
-- sqft lot
$337,600 Zestimate®
$--/sqft
$2,171 Estimated rent
Home value
$337,600
Estimated sales range
Not available
$2,171/mo
Zestimate® history
Loading...
Owner options
Explore your selling options
What's special
Welcome to this well-maintained, move-in-ready home offering 3 spacious bedrooms and 2 full baths, perfect for families or those seeking extra space. Located in a quiet neighborhood, this home features beautiful LVP and tile flooring throughout, giving it a sleek and modern feel. The split floor plan ensures privacy, with the master suite tucked away for a serene retreat. The master bedroom boasts a large walk-in closet, and the en-suite bath is a true standout, featuring a soaking tub, tile shower, separate sinks, and a vanity area for added convenience. You'll love the direct access to the laundry room from the master suite. The open-concept living area includes a spacious living room with a cozy fireplace and built-in shelves, ideal for relaxation and entertainment. The adjoining dining and kitchen area is perfect for family gatherings, with granite countertops, a tile backsplash, stainless steel appliances, and bar seating at the island. The two additional bedrooms are generously sized, providing plenty of space for family or guests. Step outside to enjoy the fenced backyard, complete with a beautifully landscaped yard that offers both privacy and serenity. Additionally, a built-in bench and desk area off the garage provide extra functionality for organization or a home office setup. This home offers a perfect combination of comfort, style, and practicality in a peaceful location. Don't miss out – schedule a tour today!
Zillow last checked: 8 hours ago
Listing updated: May 23, 2025 at 02:04pm
Listed by:
Harrison Lilly,
Harrison Lilly,
Derrick Forney,
Harrison Lilly
Bought with:
Robyn Brown
Heritage Realty Group, LLC
Source: NELAR,MLS#: 213670
Facts & features
Interior
Bedrooms & bathrooms
- Bedrooms: 3
- Bathrooms: 2
- Full bathrooms: 2
- Main level bathrooms: 2
- Main level bedrooms: 3
Primary bedroom
- Description: Floor: Lvp
- Level: First
- Area: 194.22
Bedroom
- Description: Floor: Lvp
- Level: First
- Area: 116.44
Bedroom 1
- Description: Floor: Lvp
- Level: First
- Area: 116.44
Dining room
- Description: Floor: Lvp
- Level: First
- Area: 184.69
Kitchen
- Description: Floor: Tile
- Level: First
- Area: 169.41
Living room
- Description: Floor: Lvp
- Level: First
- Area: 281.46
Heating
- Natural Gas
Cooling
- Central Air, Electric
Appliances
- Included: Dishwasher, Gas Range, Microwave, Gas Water Heater
- Laundry: Washer/Dryer Connect
Features
- Ceiling Fan(s), Walk-In Closet(s)
- Windows: Double Pane Windows, Negotiable
- Number of fireplaces: 1
- Fireplace features: One, Gas Log, Living Room
Interior area
- Total structure area: 2,853
- Total interior livable area: 1,914 sqft
Property
Parking
- Total spaces: 2
- Parking features: Hard Surface Drv., Garage Door Opener
- Attached garage spaces: 2
- Has uncovered spaces: Yes
Features
- Levels: One
- Stories: 1
- Patio & porch: Porch Covered, Covered Patio
- Fencing: Wood
- Waterfront features: None
Lot
- Features: Professional Landscaping, Corner Lot, Cleared
Details
- Parcel number: 04182021078
Construction
Type & style
- Home type: SingleFamily
- Architectural style: Acadian
- Property subtype: Site Build, Residential
Materials
- Brick Veneer, Stucco
- Foundation: Slab
- Roof: Architecture Style
Condition
- Year built: 2017
Utilities & green energy
- Electric: Electric Company: Claiborne
- Gas: Natural Gas, Gas Company: Other
- Sewer: Public Sewer
- Water: Public, Electric Company: Greater Ward 1 Wtr
- Utilities for property: Natural Gas Connected
Community & neighborhood
Security
- Security features: Smoke Detector(s)
Location
- Region: Ruston
- Subdivision: Triple Crown
Other
Other facts
- Road surface type: Paved
Price history
| Date | Event | Price |
|---|---|---|
| 5/23/2025 | Sold | -- |
Source: | ||
| 4/17/2025 | Pending sale | $345,000$180/sqft |
Source: | ||
| 3/24/2025 | Listed for sale | $345,000$180/sqft |
Source: | ||
| 3/15/2025 | Pending sale | $345,000$180/sqft |
Source: | ||
| 3/6/2025 | Listed for sale | $345,000$180/sqft |
Source: | ||
Public tax history
| Year | Property taxes | Tax assessment |
|---|---|---|
| 2024 | $2,350 +24.1% | $29,491 -2.2% |
| 2023 | $1,894 +0.7% | $30,167 |
| 2022 | $1,882 +1.6% | $30,167 |
Find assessor info on the county website
Neighborhood: 71270
Nearby schools
GreatSchools rating
- 8/10Choudrant Elementary SchoolGrades: PK-6Distance: 5.8 mi
- 7/10Choudrant High SchoolGrades: 7-12Distance: 4.8 mi
Schools provided by the listing agent
- Elementary: Choudrant L
- Middle: Choudrant L
- High: Choudrant L
Source: NELAR. This data may not be complete. We recommend contacting the local school district to confirm school assignments for this home.

