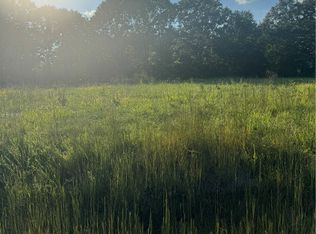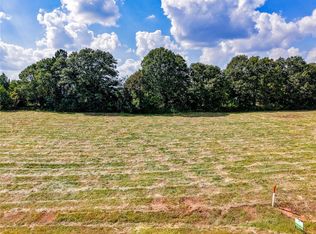Great home at a phenomenal price in Williamston! This home boasts 3 spacious bedrooms and 2 bathrooms. Open floorplan! All sorts of updates such as: 2 enclosed screened in porches, Cool-a-roos on most of the windows, Steel roof, Hardwoods in main living areas, Huge master bedroom walk-in closet with custom built closet storage, new walk-in sitting tub with hydro jets, new corner wood burning fireplace, new 5 burner cooktop and vent, 5 outbuildings, 3 bay carport. The list goes on and on! Won't last long at this price!
This property is off market, which means it's not currently listed for sale or rent on Zillow. This may be different from what's available on other websites or public sources.

