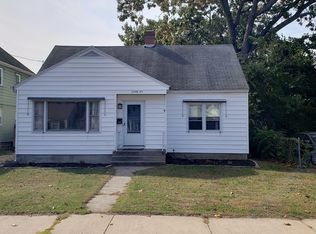PRIVATE MASTER SUITE with deck makes up the Entire 2nd Floor where the Superior Features include a Jacuzzi Tub, ceramic tiled floor and Shower in the MBTH that adjoin the MBR that has just been freshly painted and new carpet was just installed!! (take your shoes off :-). Fully applianced Eat-In kitchen has plenty of room to entertain with lots of counter space and ceramic tiled floor too. LR has attractive Hardwood Flooring as does the FIRST FLOOR BR - yes, another superior feature of this Priced to Sell Home. Full Bath on the 1st floor has tiled floor too. Partially Fin Basement leaves the planning up to you and venture outdoors to find a HUGE OVERSIZED 2-car garage w a loft area that was once heated. Backyard is Fenced so open the gate and drive in, yard maintenance is managable and this home has AIR CONDITIONING so welcome summer as it will be coming. New Roof as of 2020 updated kitchen and privacy vinyl fencing.
This property is off market, which means it's not currently listed for sale or rent on Zillow. This may be different from what's available on other websites or public sources.

