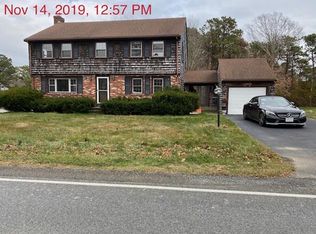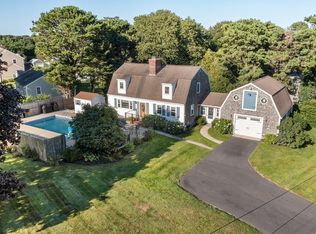Home Sweet Home! Pride of ownership shows in this immaculate 2 bedroom ranch in Sagamore Beach! One level living close to everything. Newer furnace and hot water heater, new flooring and new paint. Heated three season sun room to relax in overlooking the a large back yard and cute shed. Nothing left to do here but unpack your things!
This property is off market, which means it's not currently listed for sale or rent on Zillow. This may be different from what's available on other websites or public sources.

