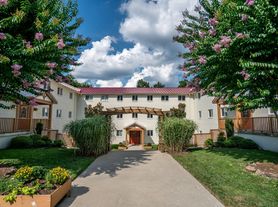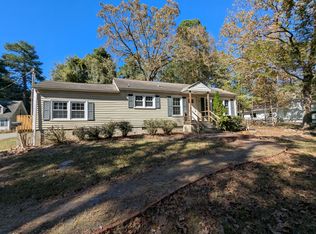Stylish Renovated Mid Century 4 Bedroom 3 Bath Ranch overlooking Wilson Park. Centrally Located to everything Carrboro and Chapel Hill have to offer. This Oasis offers Designer Touches, 2 King Beds, 2 Queen Beds, 3 Full Baths, 4 Smart TVs, a Private Bedroom Suite with its own entrance, 2 Desks, Fast Fiber Mesh Wifi. Enjoy the great outdoors in the Spacious Yard, Sitting on the Breezeway, Watching TV on the Patio, Cooking on the Grill, or Building a Fire in the Solo Stove.
1 Month Short Term Lease.
Fully Furnished House.
No Smoking allowed.
No Pets allowed.
All Utilities and Google Fiber are included.
House for rent
Accepts Zillow applications
$9,000/mo
106 Williams St, Carrboro, NC 27510
4beds
1,600sqft
Price may not include required fees and charges.
Single family residence
Available Mon Dec 1 2025
No pets
Central air
In unit laundry
Off street parking
Forced air
What's special
Designer touchesOverlooking wilson parkFast fiber mesh wifiSpacious yardSitting on the breezewayCooking on the grill
- 7 days |
- -- |
- -- |
Travel times
Facts & features
Interior
Bedrooms & bathrooms
- Bedrooms: 4
- Bathrooms: 3
- Full bathrooms: 3
Heating
- Forced Air
Cooling
- Central Air
Appliances
- Included: Dishwasher, Dryer, Freezer, Microwave, Oven, Refrigerator, Washer
- Laundry: In Unit
Features
- View
- Flooring: Carpet, Hardwood, Tile
- Furnished: Yes
Interior area
- Total interior livable area: 1,600 sqft
Property
Parking
- Parking features: Off Street
- Details: Contact manager
Features
- Patio & porch: Patio
- Exterior features: Across from Park, Barbecue, Breezeway, Fire Pit, Heating system: Forced Air, Lawn, Outdoor TV, Renovated, View Type: Tree Views
Details
- Parcel number: 9778797377
Construction
Type & style
- Home type: SingleFamily
- Property subtype: Single Family Residence
Community & HOA
Location
- Region: Carrboro
Financial & listing details
- Lease term: 1 Month
Price history
| Date | Event | Price |
|---|---|---|
| 10/30/2025 | Listed for rent | $9,000+125%$6/sqft |
Source: Zillow Rentals | ||
| 4/28/2025 | Listing removed | $1,495,000$934/sqft |
Source: | ||
| 2/5/2025 | Listed for sale | $1,495,000+164.6%$934/sqft |
Source: | ||
| 7/28/2024 | Listing removed | -- |
Source: Zillow Rentals | ||
| 7/8/2024 | Listed for rent | $4,000+66.7%$3/sqft |
Source: Zillow Rentals | ||

