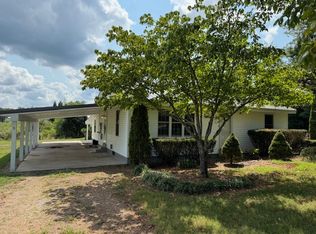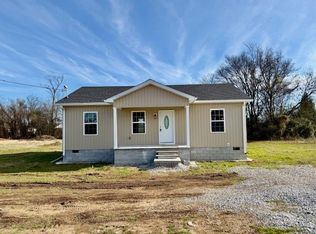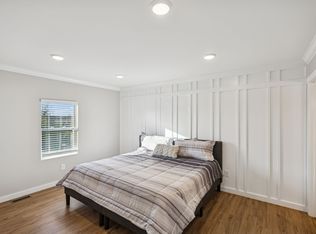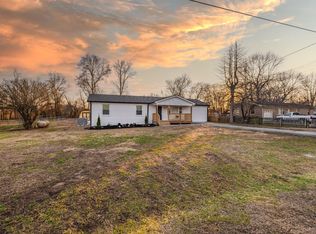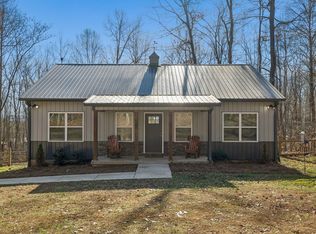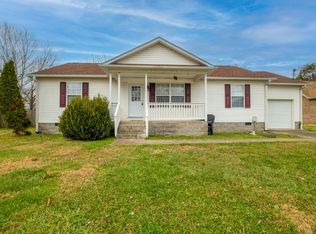Enjoy peaceful country living with wide-open farmland views from this beautifully maintained 4-year-old home set on a level 0.84-acre lot, offering plenty of room for gardening, outdoor activities, and quiet relaxation. Inside, the bright open layout features vaulted ceilings, warm wood floors, and a seamless flow into a stylish kitchen with rich cabinetry and stainless steel appliances. The primary bedroom provides a private retreat with a spacious walk-in closet, while the additional bedrooms include oversized closets for extra storage. A two-car attached garage adds everyday convenience, and the location is ideal—just 15 minutes to Decherd for shopping, 25 minutes to Tullahoma for dining and amenities, and within easy reach of I-24 for an easy commute. This move-in-ready home brings together modern comfort and serene rural living.
Active
$274,900
106 Wilder Chapel Rd, Decherd, TN 37324
3beds
1,400sqft
Est.:
Single Family Residence, Residential
Built in 2021
0.84 Acres Lot
$-- Zestimate®
$196/sqft
$-- HOA
What's special
Spacious walk-in closetStainless steel appliancesBright open layoutWide-open farmland viewsStylish kitchenVaulted ceilingsRich cabinetry
- 66 days |
- 299 |
- 8 |
Zillow last checked: 8 hours ago
Listing updated: December 24, 2025 at 12:18pm
Listing Provided by:
April Denise Benson 360-628-0060,
Mark Spain Real Estate 770-866-9000
Source: RealTracs MLS as distributed by MLS GRID,MLS#: 3059021
Tour with a local agent
Facts & features
Interior
Bedrooms & bathrooms
- Bedrooms: 3
- Bathrooms: 2
- Full bathrooms: 2
- Main level bedrooms: 3
Heating
- Central
Cooling
- Central Air
Appliances
- Included: Electric Oven, Electric Range, Dishwasher, Microwave, Refrigerator
Features
- Ceiling Fan(s), Walk-In Closet(s)
- Flooring: Wood, Vinyl
- Basement: None
Interior area
- Total structure area: 1,400
- Total interior livable area: 1,400 sqft
- Finished area above ground: 1,400
Property
Parking
- Total spaces: 2
- Parking features: Garage Door Opener, Garage Faces Side
- Garage spaces: 2
Features
- Levels: One
- Stories: 1
- Patio & porch: Patio
Lot
- Size: 0.84 Acres
- Features: Level
- Topography: Level
Details
- Parcel number: 020 00609 000
- Special conditions: Standard
Construction
Type & style
- Home type: SingleFamily
- Architectural style: Ranch
- Property subtype: Single Family Residence, Residential
Materials
- Vinyl Siding
- Roof: Shingle
Condition
- New construction: No
- Year built: 2021
Utilities & green energy
- Sewer: Septic Tank
- Water: Public
- Utilities for property: Water Available
Community & HOA
Community
- Subdivision: Martin Minor Development
HOA
- Has HOA: No
Location
- Region: Decherd
Financial & listing details
- Price per square foot: $196/sqft
- Tax assessed value: $226,100
- Annual tax amount: $1,128
- Date on market: 12/6/2025
Estimated market value
Not available
Estimated sales range
Not available
Not available
Price history
Price history
| Date | Event | Price |
|---|---|---|
| 12/6/2025 | Listed for sale | $274,900-6.8%$196/sqft |
Source: | ||
| 11/4/2025 | Listing removed | $294,950$211/sqft |
Source: | ||
| 10/3/2025 | Price change | $294,950-0.8%$211/sqft |
Source: | ||
| 8/7/2025 | Price change | $297,450-0.8%$212/sqft |
Source: | ||
| 6/19/2025 | Listed for sale | $299,950+0.3%$214/sqft |
Source: | ||
Public tax history
Public tax history
| Year | Property taxes | Tax assessment |
|---|---|---|
| 2025 | $1,128 | $56,525 |
| 2024 | $1,128 | $56,525 |
| 2023 | $1,128 +6.4% | $56,525 |
Find assessor info on the county website
BuyAbility℠ payment
Est. payment
$1,535/mo
Principal & interest
$1311
Property taxes
$128
Home insurance
$96
Climate risks
Neighborhood: 37324
Nearby schools
GreatSchools rating
- 3/10Decherd Elementary SchoolGrades: PK-5Distance: 7.8 mi
- 4/10North Middle SchoolGrades: 6-8Distance: 8.8 mi
- 4/10Franklin Co High SchoolGrades: 9-12Distance: 9.8 mi
Schools provided by the listing agent
- Elementary: Sewanee Elementary
- Middle: North Middle School
- High: Franklin Co High School
Source: RealTracs MLS as distributed by MLS GRID. This data may not be complete. We recommend contacting the local school district to confirm school assignments for this home.
- Loading
- Loading
