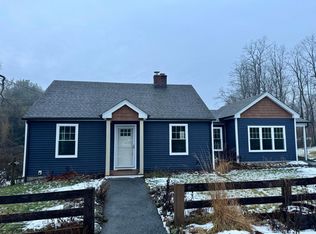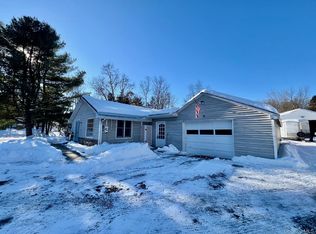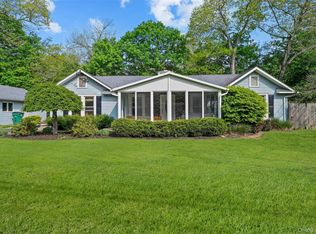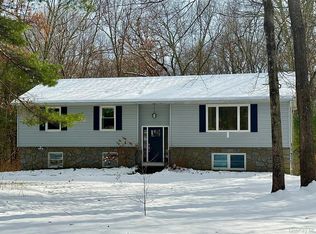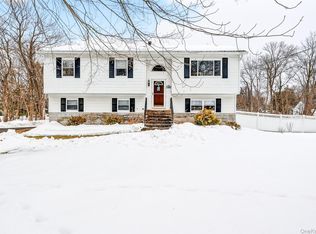New construction set on a spacious 1.10-acre lot, offering modern finishes, thoughtful design, and low-maintenance living. Built on existing foundation walls with a brand-new basement slab, this 1,390-square-foot home is complemented by a new rear porch and attached garage—perfect for enjoying both indoor and outdoor space.
The main level features durable LVT flooring throughout and a well-appointed kitchen with classic shaker cabinetry and granite countertops. A convenient half bath on the first floor adds functionality for everyday living and entertaining.
Upstairs, two generously sized bedrooms each feature their own private en-suite bathroom, creating dual primary suites ideal for guests, shared living, or flexible use. The home is finished with Hardie siding and spray foam insulation for durability and energy efficiency.
Additional improvements include high efficiency heat pumps for heating and cooling along with a new well pump. With quality construction, modern materials, and a peaceful lot size rarely found in new builds, this home offers a unique opportunity for comfortable, efficient living.
For sale
$529,500
106 Wigsten Road, Pleasant Valley, NY 12569
2beds
1,549sqft
Single Family Residence, Residential
Built in 1948
1.1 Acres Lot
$-- Zestimate®
$342/sqft
$-- HOA
What's special
- 17 days |
- 1,095 |
- 46 |
Zillow last checked: 8 hours ago
Listing updated: February 11, 2026 at 09:32pm
Listing by:
Kirchhoff Brokerage LLC 845-635-2000,
Kyle J. Kirchhoff 845-518-1525
Source: OneKey® MLS,MLS#: 958858
Tour with a local agent
Facts & features
Interior
Bedrooms & bathrooms
- Bedrooms: 2
- Bathrooms: 3
- Full bathrooms: 2
- 1/2 bathrooms: 1
Heating
- Electric, Heat Pump
Cooling
- Zoned
Appliances
- Included: Electric Range, Microwave, Refrigerator, Stainless Steel Appliance(s)
- Laundry: Washer/Dryer Hookup, Electric Dryer Hookup, Washer Hookup
Features
- Granite Counters, His and Hers Closets, Open Floorplan, Open Kitchen, Primary Bathroom, Recessed Lighting, Storage
- Basement: Full,Unfinished
- Attic: Scuttle
- Has fireplace: No
Interior area
- Total structure area: 1,549
- Total interior livable area: 1,549 sqft
Property
Parking
- Total spaces: 1
- Parking features: Driveway
- Garage spaces: 1
- Has uncovered spaces: Yes
Features
- Levels: Two
Lot
- Size: 1.1 Acres
Details
- Parcel number: 1344006363026509890000
- Special conditions: None
Construction
Type & style
- Home type: SingleFamily
- Architectural style: Craftsman
- Property subtype: Single Family Residence, Residential
Materials
- HardiPlank Type
- Foundation: Block
Condition
- Year built: 1948
- Major remodel year: 2026
Utilities & green energy
- Sewer: Septic Tank
- Water: Private
- Utilities for property: Cable Available, Phone Available
Community & HOA
HOA
- Has HOA: No
Location
- Region: Pleasant Valley
Financial & listing details
- Price per square foot: $342/sqft
- Tax assessed value: $186,000
- Annual tax amount: $7,833
- Date on market: 2/12/2026
- Listing agreement: Exclusive Agency
- Electric utility on property: Yes
Estimated market value
Not available
Estimated sales range
Not available
Not available
Price history
Price history
| Date | Event | Price |
|---|---|---|
| 2/12/2026 | Listed for sale | $529,500+429.5%$342/sqft |
Source: | ||
| 4/16/2025 | Sold | $100,000-45.9%$65/sqft |
Source: Public Record Report a problem | ||
| 8/30/2019 | Sold | $185,000-7.5%$119/sqft |
Source: | ||
| 7/16/2019 | Pending sale | $199,900$129/sqft |
Source: REALTY EXECUTIVES WILLIAMS-SYKES RE #378520 Report a problem | ||
| 5/16/2019 | Price change | $199,900+5.3%$129/sqft |
Source: REALTY EXECUTIVES WILLIAMS-SYKES RE #378520 Report a problem | ||
| 4/22/2019 | Pending sale | $189,900$123/sqft |
Source: REALTY EXECUTIVES WILLIAMS-SYKES RE #378520 Report a problem | ||
| 2/11/2019 | Listed for sale | $189,900$123/sqft |
Source: Realty Executives W.S.R. #4906186 Report a problem | ||
Public tax history
Public tax history
| Year | Property taxes | Tax assessment |
|---|---|---|
| 2024 | -- | $186,000 |
| 2023 | -- | $186,000 |
| 2022 | -- | $186,000 |
| 2021 | -- | $186,000 |
| 2020 | -- | $186,000 |
| 2019 | -- | $186,000 +3.7% |
| 2018 | -- | $179,300 |
| 2017 | $5,804 | $179,300 |
| 2016 | -- | $179,300 |
| 2015 | -- | $179,300 |
| 2014 | -- | $179,300 -3.4% |
| 2012 | -- | $185,700 -8.5% |
| 2011 | -- | $203,000 +113.7% |
| 2010 | -- | $95,000 |
| 2009 | -- | $95,000 |
| 2008 | -- | $95,000 |
| 2007 | -- | $95,000 |
| 2006 | -- | $95,000 |
| 2005 | -- | $95,000 |
| 2004 | -- | $95,000 |
| 2003 | -- | $95,000 |
| 2002 | -- | $95,000 |
| 2001 | -- | $95,000 |
| 2000 | -- | $95,000 |
Find assessor info on the county website
BuyAbility℠ payment
Estimated monthly payment
Boost your down payment with 6% savings match
Earn up to a 6% match & get a competitive APY with a *. Zillow has partnered with to help get you home faster.
Learn more*Terms apply. Match provided by Foyer. Account offered by Pacific West Bank, Member FDIC.Climate risks
Neighborhood: 12569
Nearby schools
GreatSchools rating
- 6/10West Road/d'Aquannis Intermediate SchoolGrades: 3-5Distance: 0.8 mi
- 4/10Lagrange Middle SchoolGrades: 6-8Distance: 6.9 mi
- 6/10Arlington High SchoolGrades: 9-12Distance: 5.9 mi
Schools provided by the listing agent
- Elementary: Traver Road Primary School
- Middle: Lagrange Middle School
- High: Arlington High School
Source: OneKey® MLS. This data may not be complete. We recommend contacting the local school district to confirm school assignments for this home.
