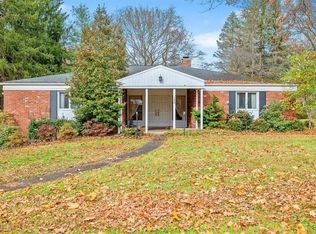Sold for $710,000 on 06/18/25
$710,000
106 White Gate Rd, Pittsburgh, PA 15238
4beds
--sqft
Single Family Residence
Built in 1962
0.67 Acres Lot
$711,900 Zestimate®
$--/sqft
$3,728 Estimated rent
Home value
$711,900
$669,000 - $755,000
$3,728/mo
Zestimate® history
Loading...
Owner options
Explore your selling options
What's special
Welcome to this beautifully maintained 4-bedroom, 2 full and 2 half bath home, perfectly situated on a gorgeous, grassy lot and flat backyard! Inside, you'll find four extra-large bedrooms, including an impressive owner’s suite complete with a spacious walk-in closet and private bath. The main level features a large, light-filled living room, an updated kitchen with modern finishes and matching appliances, a cozy breakfast nook, and a formal dining room—perfect for entertaining. A bright sun room brings the outdoors in, and the expansive back deck is ideal for outside gatherings. The finished lower level adds even more living space, great for a den, home office, or recreation area. With generously sized rooms and a flexible layout that adapts to your lifestyle, this home is as functional as it is beautiful—truly move-in ready!
Zillow last checked: 8 hours ago
Listing updated: June 18, 2025 at 11:39am
Listed by:
Molly Finley 412-963-6300,
HOWARD HANNA REAL ESTATE SERVICES
Bought with:
MaryAnn Bacharach, RS156453A
HOWARD HANNA REAL ESTATE SERVICES
Source: WPMLS,MLS#: 1700121 Originating MLS: West Penn Multi-List
Originating MLS: West Penn Multi-List
Facts & features
Interior
Bedrooms & bathrooms
- Bedrooms: 4
- Bathrooms: 4
- Full bathrooms: 2
- 1/2 bathrooms: 2
Primary bedroom
- Level: Upper
- Dimensions: 13x24
Bedroom 2
- Level: Upper
- Dimensions: 13x13
Bedroom 3
- Level: Upper
- Dimensions: 13x10
Bedroom 4
- Level: Upper
- Dimensions: 13x10
Dining room
- Level: Main
- Dimensions: 12x10
Entry foyer
- Level: Main
- Dimensions: 9x6
Family room
- Level: Main
- Dimensions: 12x15
Game room
- Level: Lower
- Dimensions: 13x26
Kitchen
- Level: Main
- Dimensions: 14x10
Living room
- Level: Main
- Dimensions: 13x21
Heating
- Forced Air, Gas
Cooling
- Central Air
Appliances
- Included: Some Electric Appliances, Dishwasher, Disposal, Microwave, Refrigerator, Stove
Features
- Flooring: Hardwood, Tile, Carpet
- Basement: Finished
- Number of fireplaces: 2
- Fireplace features: Other
Property
Parking
- Total spaces: 2
- Parking features: Built In, Garage Door Opener
- Has attached garage: Yes
Features
- Levels: Two
- Stories: 2
Lot
- Size: 0.67 Acres
- Dimensions: 153 x 202 x 120 x 234 APR x
Details
- Parcel number: 0290P00110000000
Construction
Type & style
- Home type: SingleFamily
- Architectural style: Two Story
- Property subtype: Single Family Residence
Materials
- Frame
- Roof: Asphalt
Condition
- Resale
- Year built: 1962
Utilities & green energy
- Sewer: Public Sewer
- Water: Public
Community & neighborhood
Location
- Region: Pittsburgh
Price history
| Date | Event | Price |
|---|---|---|
| 6/18/2025 | Sold | $710,000+9.4% |
Source: | ||
| 6/18/2025 | Pending sale | $649,000 |
Source: | ||
| 5/11/2025 | Contingent | $649,000 |
Source: | ||
| 5/8/2025 | Listed for sale | $649,000+105.4% |
Source: | ||
| 6/26/2003 | Sold | $316,000 |
Source: Public Record Report a problem | ||
Public tax history
| Year | Property taxes | Tax assessment |
|---|---|---|
| 2025 | $7,835 +9.6% | $259,300 |
| 2024 | $7,148 +482.8% | $259,300 |
| 2023 | $1,226 | $259,300 |
Find assessor info on the county website
Neighborhood: 15238
Nearby schools
GreatSchools rating
- 9/10Ohara El SchoolGrades: K-5Distance: 0.4 mi
- 8/10Dorseyville Middle SchoolGrades: 6-8Distance: 4.7 mi
- 9/10Fox Chapel Area High SchoolGrades: 9-12Distance: 0.7 mi
Schools provided by the listing agent
- District: Fox Chapel Area
Source: WPMLS. This data may not be complete. We recommend contacting the local school district to confirm school assignments for this home.

Get pre-qualified for a loan
At Zillow Home Loans, we can pre-qualify you in as little as 5 minutes with no impact to your credit score.An equal housing lender. NMLS #10287.
Sell for more on Zillow
Get a free Zillow Showcase℠ listing and you could sell for .
$711,900
2% more+ $14,238
With Zillow Showcase(estimated)
$726,138