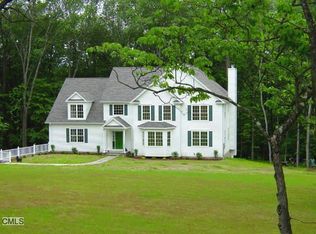Sold for $819,000 on 08/18/25
$819,000
106 Whisconier Rd, Brookfield, CT 06804
3beds
2,466sqft
SingleFamily
Built in 1949
2.39 Acres Lot
$833,900 Zestimate®
$332/sqft
$4,436 Estimated rent
Home value
$833,900
$751,000 - $926,000
$4,436/mo
Zestimate® history
Loading...
Owner options
Explore your selling options
What's special
Exclusively Listed and Presented by Paul Ferreira. For more insights and details or a private viewing contact me at 203-209-8111.
Colonial style home with inground pool for summer fun in the Whisconier section of Brookfield.
Interior features:
Gourmet Kitchen with upgraded appliances ( 247 sq ft. ) : Living room with Fireplace ( 345 sq ft. ) : Family room with fireplace ( 259 sq ft. ) : Dining room ( 176 sq ft. ) : Breakfast nook ( 90 sq ft. ) : Primary Bedroom ( 380 sq ft. ) with walk in closets & full bathroom : Bedroom #2 ( 166 sq ft. ) : Bedroom #3 ( 123 sq ft. ).
Lower level features:
Recreation room ( 308 sq ft. ) : Laundry area ( 160 sq ft. ) : Electrical room ( 275 sq ft. ) : Air purifications system ( $2,970 ) : 200 Amp Main.
Exterior features:
Inground Pool 40x20 : Pool house ( 200 sq ft. ) with Kitchen & full bathroom : Screen porch ( 249 sq ft. ) : Patio ( 897 sq ft. ) : 2 Car Garage with extra storage space ( 555 sq ft. ) : Generator whole house system ( $16,000 ) : Golf course behind the home.
Updated features:
Newer Kitchen with appliances : Newer primary Bathroom : Newer Roof.
Area features:
Close to town center, Federal Road shopping, restaurants, golf courses, beach and boating on Candlewood Lake & I-84/ Rt 7,
Facts & features
Interior
Bedrooms & bathrooms
- Bedrooms: 3
- Bathrooms: 4
- Full bathrooms: 3
- 1/2 bathrooms: 1
Heating
- Baseboard, Radiant, Oil
Cooling
- Central
Appliances
- Included: Dishwasher, Dryer, Microwave, Range / Oven, Refrigerator, Washer
- Laundry: Lower Level
Features
- Foyer
- Flooring: Hardwood
- Doors: Storm Door(s)
- Windows: Storm Window(s)
- Basement: Partially finished
- Has fireplace: Yes
Interior area
- Total interior livable area: 2,466 sqft
- Finished area below ground: 312
Property
Parking
- Total spaces: 3
- Parking features: Garage - Attached
Features
- Exterior features: Wood
- Has spa: Yes
- Has view: Yes
- View description: Park
- Waterfront features: Not Applicable
Lot
- Size: 2.39 Acres
- Features: Level
Details
- Additional structures: Cabana
- Parcel number: BROOMF12L074
- Zoning: RES
- Other equipment: Generator
Construction
Type & style
- Home type: SingleFamily
- Architectural style: Colonial
Materials
- Roof: Asphalt
Condition
- Year built: 1949
Utilities & green energy
- Sewer: Septic Tank
- Water: Private Well
Community & neighborhood
Location
- Region: Brookfield
HOA & financial
Other financial information
- Total actual rent: 549000
Other
Other facts
- Heating: Zoned, Hot Water, Humidity Control
- Sewer: Septic Tank
- Zoning: RES
- Appliances: Electric Cooktop, Wall Oven
- GarageYN: true
- AssociationYN: 0
- HeatingYN: true
- CoolingYN: true
- RoomsTotal: 8
- ConstructionMaterials: Frame
- LandLeaseAmountFrequency: Monthly
- LotFeatures: Level
- OtherStructures: Cabana
- CommunityFeatures: Lake, Park, Public Pool, Private School(s)
- ParkingFeatures: Paved
- DoorFeatures: Storm Door(s)
- WindowFeatures: Storm Window(s)
- InteriorFeatures: Foyer
- OtherEquipment: Generator
- LaundryFeatures: Lower Level
- BelowGradeFinishedArea: 312
- WaterSource: Private Well
- YearBuiltSource: Public Records
- FoundationDetails: Concrete
- TotalActualRent: 549000.00
- WaterfrontFeatures: Not Applicable
Price history
| Date | Event | Price |
|---|---|---|
| 8/18/2025 | Sold | $819,000+22.2%$332/sqft |
Source: Public Record Report a problem | ||
| 8/17/2022 | Sold | $670,000+1.5%$272/sqft |
Source: | ||
| 7/21/2022 | Contingent | $659,900$268/sqft |
Source: | ||
| 7/1/2022 | Pending sale | $659,900$268/sqft |
Source: | ||
| 6/29/2022 | Listed for sale | $659,900$268/sqft |
Source: | ||
Public tax history
| Year | Property taxes | Tax assessment |
|---|---|---|
| 2025 | $9,997 +3.7% | $345,570 |
| 2024 | $9,641 +3.9% | $345,570 |
| 2023 | $9,282 +8.4% | $345,570 +4.4% |
Find assessor info on the county website
Neighborhood: 06804
Nearby schools
GreatSchools rating
- 6/10Candlewood Lake Elementary SchoolGrades: K-5Distance: 2 mi
- 7/10Whisconier Middle SchoolGrades: 6-8Distance: 1 mi
- 8/10Brookfield High SchoolGrades: 9-12Distance: 1.9 mi
Schools provided by the listing agent
- Elementary: Center
- High: Brookfield
Source: The MLS. This data may not be complete. We recommend contacting the local school district to confirm school assignments for this home.

Get pre-qualified for a loan
At Zillow Home Loans, we can pre-qualify you in as little as 5 minutes with no impact to your credit score.An equal housing lender. NMLS #10287.
Sell for more on Zillow
Get a free Zillow Showcase℠ listing and you could sell for .
$833,900
2% more+ $16,678
With Zillow Showcase(estimated)
$850,578