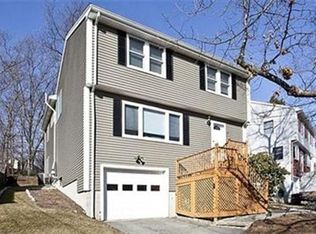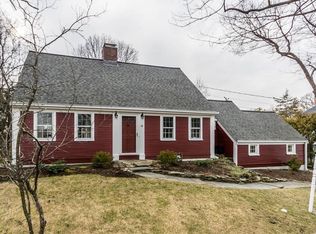Grand Flagship of the Highly Desired Cedarwood Community! Top Quality Newer Renovation & Expansion of this Majestic Contemporary Colonial located on a Private 1/3 acre lot on its own Private Cul de sac featuring Breathtaking Nature Views, Enormous Fireplaced Great Room w/Bright Bay Windows & Sonos Surround Sound Perfect for Entertaining, NEW 1st Floor Sunroom Addition with Full Glass Walls & Ceilings Ideal for Comfortably watching wildlife, deer & birds just feet away, Newer Granite Kitchen w/ Island, Oversized Bright Formal Diningroom, Sunny Livingroom Addition with Sliding Glass Doors to an Outdoor Paradise with Blue Stone Patio, Waterfall, 2 Sheds & Koi Fish Pond, Massive Cathedral Ceiling Master Bedroom Suite with Juliet Balcony, Walk-In closets, & Lavish Skylit Master Bath with Jacuzzi, Electric Fireplace, Dual Vanity, & Mirror TV, Newer Tile Baths, Air Conditioning, Newer Windows, Lifetime 2017 Roof, Garage, and Convenient to Rt. 128, Brandeis, Shopping, & Public Transportation
This property is off market, which means it's not currently listed for sale or rent on Zillow. This may be different from what's available on other websites or public sources.

