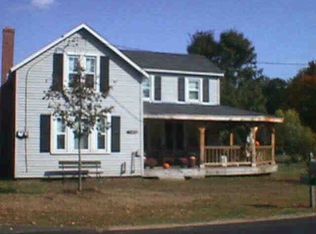Sold for $377,500
$377,500
106 Wells Road, Granby, CT 06035
3beds
1,196sqft
Single Family Residence
Built in 1970
1.01 Acres Lot
$431,800 Zestimate®
$316/sqft
$2,584 Estimated rent
Home value
$431,800
$410,000 - $453,000
$2,584/mo
Zestimate® history
Loading...
Owner options
Explore your selling options
What's special
Welcome to your dream home! Step inside to discover a spacious and thoughtfully designed interior. This immaculate home boasts 3 inviting Bedrooms, providing ample space and 2 well appointed bathrooms in this Ranch Style home offering a serene and idyllic escape. Nestled on a stunning 1 acre lot, this property promises both tranquility and comfort in a peaceful country setting. As you enter via the sun room it is a true gem of this home. It is flooded with natural light and provides beautiful pastoral views and truly lets nature in. Enjoy the expansive cathedral ceilings, sky light and a plethora of windows as well as direct access to the stone patio and crackling fire pit and attached oversized garage. The heart of the home is the inviting eat-in kitchen with continued breathtaking pastoral view as well as easy access to the outdoor rear deck which is a great entertainer. Updated kitchen with custom trim features, hardwood flooring in the living room & bedrooms. Master Bedroom complete with private bath. Partially finished lower level provides additional space for recreation storage or customization according to your needs. This home comes complete with a wood burning stove, raised garden beds & shed. Located in close proximity to Bradley International Airport, this home offers an easy commute to Hartford & close proximity to Massachusetts. This property is more than a house, it is a lifestyle. Optional 1 level living Schedule your private viewing today!
Zillow last checked: 8 hours ago
Listing updated: November 08, 2023 at 02:01pm
Listed by:
Cheryl A. Kebalo 860-810-8491,
eXp Realty 866-828-3951,
Co-Listing Agent: Alexandria Kebalo 860-808-4125,
eXp Realty
Bought with:
Deborah K. Pepin, RES.0805573
Coldwell Banker Realty
Source: Smart MLS,MLS#: 170600669
Facts & features
Interior
Bedrooms & bathrooms
- Bedrooms: 3
- Bathrooms: 2
- Full bathrooms: 2
Sun room
- Features: Skylight, Tile Floor
- Level: Main
Heating
- Baseboard, Wood/Coal Stove, Electric, Wood
Cooling
- Ceiling Fan(s)
Appliances
- Included: Oven/Range, Microwave, Range Hood, Refrigerator, Dishwasher, Washer, Dryer, Electric Water Heater
- Laundry: Lower Level
Features
- Doors: Storm Door(s)
- Basement: Full
- Attic: Pull Down Stairs
- Has fireplace: No
Interior area
- Total structure area: 1,196
- Total interior livable area: 1,196 sqft
- Finished area above ground: 1,196
Property
Parking
- Total spaces: 2
- Parking features: Attached
- Attached garage spaces: 2
Lot
- Size: 1.01 Acres
- Features: Level
Details
- Parcel number: 1935045
- Zoning: R30
Construction
Type & style
- Home type: SingleFamily
- Architectural style: Ranch
- Property subtype: Single Family Residence
Materials
- Shingle Siding, Wood Siding
- Foundation: Concrete Perimeter
- Roof: Asphalt
Condition
- New construction: No
- Year built: 1970
Utilities & green energy
- Sewer: Septic Tank
- Water: Well
Green energy
- Energy efficient items: Doors
Community & neighborhood
Location
- Region: Granby
Price history
| Date | Event | Price |
|---|---|---|
| 11/8/2023 | Sold | $377,500+7.9%$316/sqft |
Source: | ||
| 10/30/2023 | Pending sale | $350,000$293/sqft |
Source: | ||
| 10/6/2023 | Listed for sale | $350,000+18.6%$293/sqft |
Source: | ||
| 10/21/2019 | Sold | $295,000-1.7%$247/sqft |
Source: | ||
| 9/9/2019 | Pending sale | $300,000$251/sqft |
Source: Keller Williams Realty #170232134 Report a problem | ||
Public tax history
| Year | Property taxes | Tax assessment |
|---|---|---|
| 2025 | $7,143 +3.3% | $208,810 |
| 2024 | $6,918 +3.9% | $208,810 |
| 2023 | $6,659 +8.5% | $208,810 +36% |
Find assessor info on the county website
Neighborhood: 06035
Nearby schools
GreatSchools rating
- 6/10Wells Road Intermediate SchoolGrades: 3-5Distance: 0.3 mi
- 7/10Granby Memorial Middle SchoolGrades: 6-8Distance: 2 mi
- 10/10Granby Memorial High SchoolGrades: 9-12Distance: 2 mi
Schools provided by the listing agent
- High: Granby Memorial
Source: Smart MLS. This data may not be complete. We recommend contacting the local school district to confirm school assignments for this home.

Get pre-qualified for a loan
At Zillow Home Loans, we can pre-qualify you in as little as 5 minutes with no impact to your credit score.An equal housing lender. NMLS #10287.
