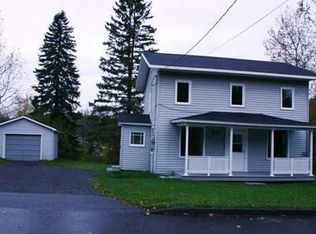Closed
$76,000
106 Watermill Road, Van Buren, ME 04785
3beds
1,181sqft
Single Family Residence
Built in 1940
0.38 Acres Lot
$97,000 Zestimate®
$64/sqft
$1,428 Estimated rent
Home value
$97,000
$80,000 - $117,000
$1,428/mo
Zestimate® history
Loading...
Owner options
Explore your selling options
What's special
Well-maintained 3-4 bedroom home, spacious rooms, large 2-car garage w/automatic door, and babbling Violette Brook will greet you when you come to see!
Handy to the Canadian border and all points north or south, Watermill Road is off Main Street in a residential neighborhood.
Also close to the Snowmobile and ATV trail system!
Each of the rooms are a generous size! One bedroom & full bath on the 1st floor. 2-3 bedrooms (you need to 'pass thru' one room to get to another) and another bath on the 2nd floor.
The kitchen is well-lit & large, loads of cupboards, plenty of work space. The dining area is also large and open to the living room.
From this area is a small office nook.
The yard is a nice .38 acres and the deck off the kitchen gives you room to sit and grill! Or sit on the front porch, to change-up your view!
The 2-car garage is very spacious, offering storage above. The automatic door makes handling groceries a breeze! You'll be pleased to be parked under cover, once winter hits! And if you need more storage, there is a large shed out back!
This home has been tended to, so it should meet all types of financing requirements. New roof 2 years ago, chimney & paint look solid! Easy to heat, insulated foundation and many of the windows have been updated to thermapanes.
Here's a twist: Live on the 1st floor and convert the 2nd floor to a 2nd unit! The front door goes straight to the 2nd floor staircase and it would be easy to add a small kitchen, then PRESTO! you'll have some income from a 2nd unit!
24 Hour notice requried. So make your appointment right away!
Zillow last checked: 8 hours ago
Listing updated: January 15, 2025 at 07:09pm
Listed by:
Kieffer Real Estate
Bought with:
Kieffer Real Estate
Source: Maine Listings,MLS#: 1568997
Facts & features
Interior
Bedrooms & bathrooms
- Bedrooms: 3
- Bathrooms: 2
- Full bathrooms: 2
Bedroom 1
- Level: First
- Area: 152.26 Square Feet
- Dimensions: 13.24 x 11.5
Bedroom 2
- Level: Second
- Area: 148.9 Square Feet
- Dimensions: 11.66 x 12.77
Bedroom 3
- Level: Second
- Area: 105.9 Square Feet
- Dimensions: 9.86 x 10.74
Bonus room
- Level: Second
- Area: 99.25 Square Feet
- Dimensions: 11.5 x 8.63
Dining room
- Level: First
- Area: 154.88 Square Feet
- Dimensions: 15.55 x 9.96
Kitchen
- Level: First
- Area: 216.04 Square Feet
- Dimensions: 14.92 x 14.48
Living room
- Level: First
- Area: 174.89 Square Feet
- Dimensions: 13.76 x 12.71
Office
- Level: First
- Area: 89 Square Feet
- Dimensions: 15.56 x 5.72
Heating
- Forced Air
Cooling
- None
Appliances
- Included: Dryer, Electric Range, Refrigerator, Washer
Features
- 1st Floor Bedroom, Bathtub, Shower, Storage
- Flooring: Carpet, Laminate
- Windows: Double Pane Windows
- Basement: Interior Entry,Crawl Space,Partial,Unfinished
- Has fireplace: No
Interior area
- Total structure area: 1,181
- Total interior livable area: 1,181 sqft
- Finished area above ground: 1,181
- Finished area below ground: 0
Property
Parking
- Total spaces: 2
- Parking features: Paved, 1 - 4 Spaces, On Site, Off Street, Detached, Storage
- Garage spaces: 2
Accessibility
- Accessibility features: Level Entry
Features
- Levels: Multi/Split
- Patio & porch: Deck, Porch
- Body of water: Violette
- Frontage length: Waterfrontage: 33,Waterfrontage Owned: 33
Lot
- Size: 0.38 Acres
- Features: Neighborhood, Level
Details
- Additional structures: Shed(s)
- Parcel number: VANBM016B034
- Zoning: Residential
- Other equipment: Internet Access Available
Construction
Type & style
- Home type: SingleFamily
- Architectural style: Cape Cod,New Englander,Other
- Property subtype: Single Family Residence
Materials
- Wood Frame, Composition
- Foundation: Stone
- Roof: Shingle
Condition
- Year built: 1940
Utilities & green energy
- Electric: Circuit Breakers
- Sewer: Public Sewer
- Water: Public
- Utilities for property: Utilities On
Green energy
- Energy efficient items: Insulated Foundation
Community & neighborhood
Location
- Region: Van Buren
Other
Other facts
- Road surface type: Paved
Price history
| Date | Event | Price |
|---|---|---|
| 12/8/2023 | Sold | $76,000-3.8%$64/sqft |
Source: | ||
| 11/8/2023 | Contingent | $79,000$67/sqft |
Source: | ||
| 10/23/2023 | Price change | $79,000-20.6%$67/sqft |
Source: | ||
| 8/31/2023 | Listed for sale | $99,500$84/sqft |
Source: | ||
| 8/23/2023 | Pending sale | $99,500$84/sqft |
Source: | ||
Public tax history
| Year | Property taxes | Tax assessment |
|---|---|---|
| 2024 | $894 | $43,600 |
| 2023 | $894 -1.2% | $43,600 |
| 2022 | $905 | $43,600 |
Find assessor info on the county website
Neighborhood: 04785
Nearby schools
GreatSchools rating
- 3/10Van Buren Elementary SchoolGrades: PK-8Distance: 0.3 mi
- NAVan Buren District Secondary SchoolGrades: 9-12Distance: 0.3 mi

Get pre-qualified for a loan
At Zillow Home Loans, we can pre-qualify you in as little as 5 minutes with no impact to your credit score.An equal housing lender. NMLS #10287.
