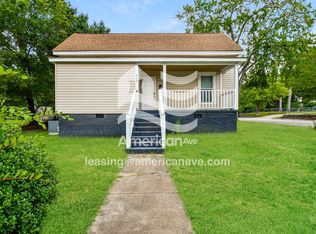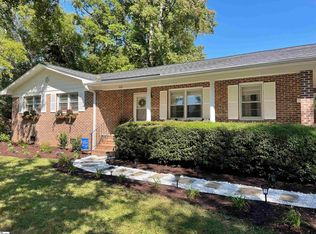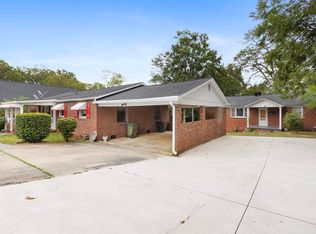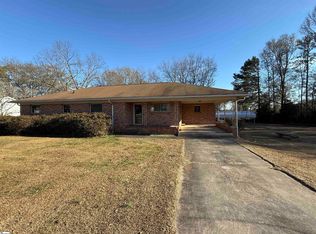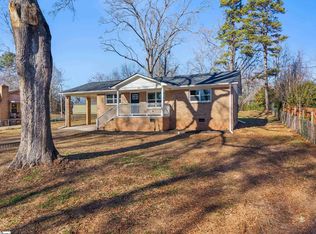Check Out the AMAZING Transformation on this INVITING Home in an Older Established Neighborhood! As You turn into your off-street driveway, you immediately notice the ROCKING CHAIR FRONT PORCH which is Perfect for Visiting with friends and sharing a glass of lemonade on these Hot Summer Days! Upon Opening the Front Door, you Enter a REMODELED HOME Offering Space for the Entire Family! The Main Level has two Bedrooms, including the Primary BR with it's Own Private Bathroom, Living Room, Kitchen with Granite Countertops, New Cabinets and Stainless Appliances and a Walk-In Laundry Room with a Private Half Bath! The Original Stairway was Just Sanded, Stained & Painted and leads Upstairs to the Second floor where you will find 2 HUGE Bedrooms (15x15) with Walk-In Closets and a Jack-N-Jill bathroom Offering 2 Separate Vanities and a Walk-In Shower! Be sure to Look Behind the Sliding Barn Door for Additional Storage (approx 33x5). UPDATES Include ELECTRICAL, PLUMBING, INSULATION, SHEETROCK WALLS AND CEILINGS, WINDOWS, LIGHTING & BATH FIXTURES and So Much More!
For sale
$249,900
106 Washington St, Clinton, SC 29325
4beds
2,045sqft
Est.:
Single Family Residence, Residential
Built in ----
9,147.6 Square Feet Lot
$244,400 Zestimate®
$122/sqft
$-- HOA
What's special
- 212 days |
- 256 |
- 14 |
Zillow last checked: 8 hours ago
Listing updated: December 30, 2025 at 02:02pm
Listed by:
Susan Anderson 864-923-5007,
Upstate Realty, Inc.
Source: Greater Greenville AOR,MLS#: 1561805
Tour with a local agent
Facts & features
Interior
Bedrooms & bathrooms
- Bedrooms: 4
- Bathrooms: 3
- Full bathrooms: 2
- 1/2 bathrooms: 1
- Main level bathrooms: 1
- Main level bedrooms: 2
Rooms
- Room types: Laundry
Primary bedroom
- Area: 176
- Dimensions: 16 x 11
Bedroom 2
- Area: 225
- Dimensions: 15 x 15
Bedroom 3
- Area: 225
- Dimensions: 15 x 15
Bedroom 4
- Area: 225
- Dimensions: 15 x 15
Primary bathroom
- Features: Full Bath, Tub/Shower, Walk-In Closet(s)
- Level: Main
Kitchen
- Area: 176
- Dimensions: 16 x 11
Living room
- Area: 225
- Dimensions: 15 x 15
Heating
- Forced Air, Natural Gas
Cooling
- Central Air, Electric
Appliances
- Included: Dishwasher, Free-Standing Gas Range, Gas Water Heater
- Laundry: Walk-in, Electric Dryer Hookup, Washer Hookup, Laundry Room
Features
- High Ceilings, Ceiling Fan(s), Ceiling Smooth, Granite Counters, Walk-In Closet(s)
- Flooring: Luxury Vinyl
- Basement: None
- Has fireplace: No
- Fireplace features: None
Interior area
- Total interior livable area: 2,045 sqft
Property
Parking
- Parking features: See Remarks, Driveway, Unpaved
- Has uncovered spaces: Yes
Features
- Levels: Two
- Stories: 2
- Patio & porch: Front Porch
Lot
- Size: 9,147.6 Square Feet
- Features: Sidewalk, 1/2 Acre or Less
- Topography: Level
Details
- Parcel number: 9012116012
Construction
Type & style
- Home type: SingleFamily
- Architectural style: Traditional
- Property subtype: Single Family Residence, Residential
Materials
- Vinyl Siding
- Foundation: Crawl Space
- Roof: Composition
Utilities & green energy
- Sewer: Public Sewer
- Water: Public
- Utilities for property: Cable Available
Community & HOA
Community
- Features: Street Lights, Sidewalks
- Security: Smoke Detector(s)
- Subdivision: None
HOA
- Has HOA: No
- Services included: None
Location
- Region: Clinton
Financial & listing details
- Price per square foot: $122/sqft
- Tax assessed value: $29,000
- Annual tax amount: $796
- Date on market: 6/28/2025
Estimated market value
$244,400
$232,000 - $257,000
$1,811/mo
Price history
Price history
| Date | Event | Price |
|---|---|---|
| 6/28/2025 | Listed for sale | $249,900+614%$122/sqft |
Source: | ||
| 6/30/2023 | Sold | $35,000+40%$17/sqft |
Source: Public Record Report a problem | ||
| 11/15/2017 | Sold | $25,000$12/sqft |
Source: Public Record Report a problem | ||
Public tax history
Public tax history
| Year | Property taxes | Tax assessment |
|---|---|---|
| 2024 | $796 +21.1% | $1,740 +10.1% |
| 2023 | $657 -1.2% | $1,580 |
| 2022 | $665 +4.2% | $1,580 +9.7% |
Find assessor info on the county website
BuyAbility℠ payment
Est. payment
$1,150/mo
Principal & interest
$969
Property taxes
$94
Home insurance
$87
Climate risks
Neighborhood: 29325
Nearby schools
GreatSchools rating
- 6/10Clinton Elementary SchoolGrades: K-5Distance: 1.5 mi
- 4/10Bell Street Middle SchoolGrades: 6-8Distance: 1.4 mi
- 6/10Clinton High SchoolGrades: 9-12Distance: 2 mi
Schools provided by the listing agent
- Elementary: Eastside
- Middle: Clinton Middle School
- High: Clinton
Source: Greater Greenville AOR. This data may not be complete. We recommend contacting the local school district to confirm school assignments for this home.
- Loading
- Loading
