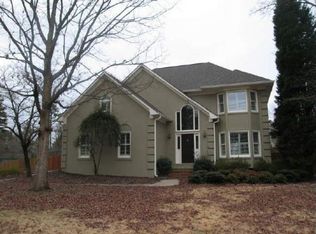This is a very nice one level home on beautiful level lot. 4 BR / 2BA huge family room with fireplace and vaulted ceilings. Lots of windows, formal dining, large white kitchen with lots of cabinets and almost new stove. Refrigerator does not remain. Huge master suite with vaulted ceiling, jetted tub and separate shower. Huge master closet. 2 hot water heaters. 3 bedrooms and 1 bath on opposite side of house. Enclosed porch overlooks very private fenced back yard that surrounds 18x36 lap size in-ground pool. Large outbuilding floored workshop. 2 car garage. Outside stucco, freshly painted, surrounded by Cooks Sentricon Baiting System. Deceased seller pays low taxes because he is a disabled Veteran and there is no sellers property disclosure. Buyer has the option to join swim/tennis HOA, not mandatory. "A must to see inside."
This property is off market, which means it's not currently listed for sale or rent on Zillow. This may be different from what's available on other websites or public sources.

