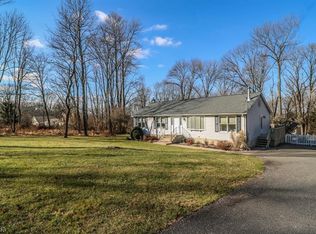
Closed
Street View
$715,000
106 Warford Rd, Kingwood Twp., NJ 08825
5beds
3baths
--sqft
Single Family Residence
Built in 1988
2.13 Acres Lot
$743,900 Zestimate®
$--/sqft
$4,310 Estimated rent
Home value
$743,900
Estimated sales range
Not available
$4,310/mo
Zestimate® history
Loading...
Owner options
Explore your selling options
What's special
Zillow last checked: February 28, 2026 at 11:15pm
Listing updated: July 22, 2025 at 03:15am
Listed by:
Richard J. Abrams 609-683-5000,
Century 21 Abrams & Associates
Source: GSMLS,MLS#: 3955880
Facts & features
Interior
Bedrooms & bathrooms
- Bedrooms: 5
- Bathrooms: 3
Property
Lot
- Size: 2.13 Acres
- Dimensions: 2.13 AC
Details
- Parcel number: 160002900000003105
Construction
Type & style
- Home type: SingleFamily
- Property subtype: Single Family Residence
Condition
- Year built: 1988
Community & neighborhood
Location
- Region: Frenchtown
Price history
| Date | Event | Price |
|---|---|---|
| 7/14/2025 | Sold | $715,000+10% |
Source: | ||
| 5/6/2025 | Pending sale | $649,900 |
Source: | ||
| 4/17/2025 | Contingent | $649,900 |
Source: | ||
| 4/11/2025 | Listed for sale | $649,900+17.1% |
Source: | ||
| 5/17/2023 | Sold | $555,000-1.8% |
Source: Public Record Report a problem | ||
Public tax history
| Year | Property taxes | Tax assessment |
|---|---|---|
| 2025 | $10,013 | $397,200 |
| 2024 | $10,013 -0.9% | $397,200 |
| 2023 | $10,105 +4.5% | $397,200 |
Find assessor info on the county website
Neighborhood: 08825
Nearby schools
GreatSchools rating
- 6/10Kingwood Township Elementary SchoolGrades: PK-8Distance: 3.4 mi
- 8/10Delaware Valley Reg High SchoolGrades: 9-12Distance: 7 mi
Get a cash offer in 3 minutes
Find out how much your home could sell for in as little as 3 minutes with a no-obligation cash offer.
Estimated market value$743,900
Get a cash offer in 3 minutes
Find out how much your home could sell for in as little as 3 minutes with a no-obligation cash offer.
Estimated market value
$743,900