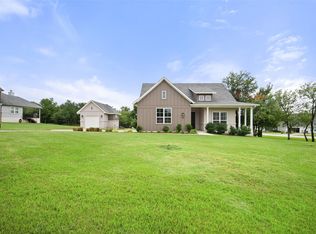Need a place while you build or while you shop for your dream home? This expansive 6-bedroom, 3.5-bathroom has everything you need and it sits on 1.3 acres. Lawn Care Is Included! This home offers 4080 sq ft of living space. Sprawling living space on the Main floor offers 2 living areas, fire place, Roomy kitchen and Primary bedroom. Upstairs there is an additional primary bedroom with en suite and walk in closet, Bonus area with entertainment center and 4 additional bedrooms. Deposits will be collected once application is approved in certified funds. Full month's rent due at move in - prorated due second month, if applicable. Pet fees are $500 PER PET + $25 PET RENT - no large breeds, no aggressive breeds - please don't ask. Pets will be considered on a case by case basis and owner approval is required. Service animals are not a pet. Please be sure to complete the Request for an Assistance Animal document attached to the listing and select the correct option when completing the pet screening. ALL APPLICANTS whether they have an animal or not must register at https
reinemundrealestate.
House for rent
$3,200/mo
106 Wamel Way, Cedar Creek, TX 78612
6beds
4,080sqft
Price may not include required fees and charges.
Singlefamily
Available now
Dogs OK
Central air, electric
In unit laundry
6 Garage spaces parking
Electric, central, fireplace
What's special
Fire placeSprawling living spaceRoomy kitchenWalk in closetPrimary bedroom
- 114 days
- on Zillow |
- -- |
- -- |
Travel times
Looking to buy when your lease ends?
Consider a first-time homebuyer savings account designed to grow your down payment with up to a 6% match & 4.15% APY.
Facts & features
Interior
Bedrooms & bathrooms
- Bedrooms: 6
- Bathrooms: 4
- Full bathrooms: 3
- 1/2 bathrooms: 1
Heating
- Electric, Central, Fireplace
Cooling
- Central Air, Electric
Appliances
- Included: Dishwasher, Disposal, Dryer, Microwave, Range, Refrigerator, Washer
- Laundry: In Unit, Laundry Room, Main Level
Features
- 2 Primary Suites, Breakfast Bar, Corain Counters, Granite Counters, High Ceilings, In-Law Floorplan, Interior Steps, Multiple Dining Areas, Multiple Living Areas, Primary Bedroom on Main, Recessed Lighting, Walk In Closet, Walk-In Closet(s)
- Flooring: Carpet, Tile, Wood
- Has fireplace: Yes
Interior area
- Total interior livable area: 4,080 sqft
Property
Parking
- Total spaces: 6
- Parking features: Garage, Covered
- Has garage: Yes
- Details: Contact manager
Features
- Stories: 2
- Exterior features: Contact manager
Details
- Parcel number: R85501
Construction
Type & style
- Home type: SingleFamily
- Property subtype: SingleFamily
Materials
- Roof: Shake Shingle
Condition
- Year built: 2006
Community & HOA
Location
- Region: Cedar Creek
Financial & listing details
- Lease term: Negotiable
Price history
| Date | Event | Price |
|---|---|---|
| 3/19/2025 | Listed for rent | $3,200$1/sqft |
Source: Unlock MLS #9846659 | ||
| 3/1/2025 | Listing removed | $649,000$159/sqft |
Source: | ||
| 1/14/2025 | Price change | $649,000-7.2%$159/sqft |
Source: | ||
| 8/9/2024 | Listed for sale | $699,000+2.9%$171/sqft |
Source: | ||
| 7/9/2024 | Listing removed | $679,500$167/sqft |
Source: BHHS broker feed #7046809 | ||
![[object Object]](https://photos.zillowstatic.com/fp/4b1c242dab0c7f2f29ab311f4a07991b-p_i.jpg)
