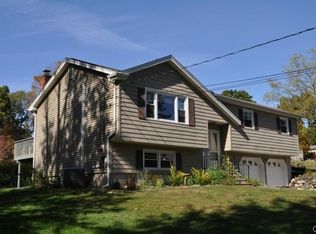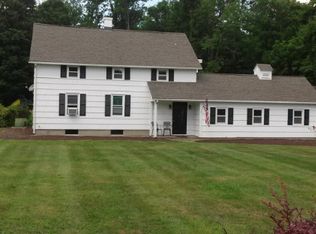Great open floor plan, fabulous piece of property. Fantastic for indoor and outdoor entertaining with 3-season sun room opening to lovely patio and nice level backyard. All new kitchen appliances, master bedroom suite includes 12x8 walk-in closet, hardwood floors in living room, den and upper level, exposed beams, 2-car detached garage. Many recent updates not so obvious such as new electrical meter and box, gutter system feeds into drainage system, propane present for range and grill, new replacement windows, new water holding tank and submersible well pump to current code, new programmable thermostats. Square footage does not include the sun room. 2nd fpl in basement. Don't let the rabbit out. Sale subject to bank approval.
This property is off market, which means it's not currently listed for sale or rent on Zillow. This may be different from what's available on other websites or public sources.


