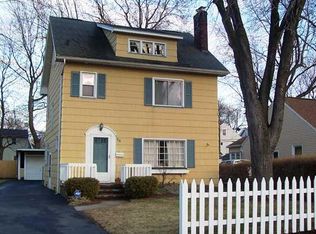Wonderful Cape Cod style home with large eat-in updated kitchen featuring custom butcher block countertops, sleek all black appliances and a white-washed brick accent wall finish this truly unique dining space. Two bedrooms on the first floor and a large expansive carpeted bedroom on the second floor offer many different sleeping accommodations. Enjoy a large welcoming living room with nice hardwoods off the open front porch, relax in the finished basement with a dry bar and fireplace! A huge fully fenced back yard with a patio and shed plus central air, high efficiency furnace, many newer windows and an updated bathroom make this the perfect starter or downsized home! Also the central location offers an easy commute to all parts North and East of the city and downtown or a quick jump to the bay or North Winton Village ! Delayed showings until May 5th @ 10 a.m and delayed negotiations until May 10th at 4 pm
This property is off market, which means it's not currently listed for sale or rent on Zillow. This may be different from what's available on other websites or public sources.
