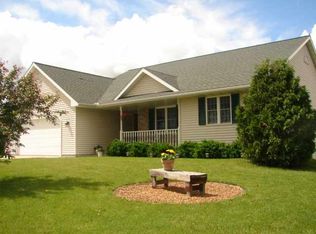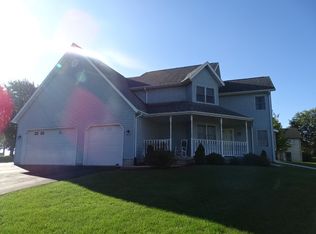Sold for $225,000
$225,000
106 W Walgren Rd, Pearl City, IL 61062
3beds
3,064sqft
Single Family Residence
Built in 1997
0.41 Acres Lot
$295,900 Zestimate®
$73/sqft
$2,448 Estimated rent
Home value
$295,900
$263,000 - $331,000
$2,448/mo
Zestimate® history
Loading...
Owner options
Explore your selling options
What's special
Expansive Ranch in Pearl City Schools on almost half an acre of land. Boasting over 3000 sqft of living space, this well-maintained 2nd owner home features an open living room, dining room and kitchen area with built-in counter seating. Enjoy the views of the large L shaped yard from the sunporch with gas fireplace. The main bedroom is off the living area, complete with bath with walk-in shower and large tub. Two additional bedrooms are down the hall, with a second full bath and laundry/mudroom to complete the main floor. The lower level is equipped with game room, family room, large craft room/office, third full bath and workshop area. Home also has a two-car attached garage making this an ideal home.
Zillow last checked: 8 hours ago
Listing updated: December 01, 2023 at 01:12pm
Listed by:
Aubra Palermo 815-297-1778,
Re/Max Property Source
Bought with:
ADAM WERHANE, 471020306
Pat Brown Realty
Source: NorthWest Illinois Alliance of REALTORS®,MLS#: 202306151
Facts & features
Interior
Bedrooms & bathrooms
- Bedrooms: 3
- Bathrooms: 3
- Full bathrooms: 3
- Main level bathrooms: 2
- Main level bedrooms: 3
Primary bedroom
- Level: Main
- Area: 182
- Dimensions: 14 x 13
Bedroom 2
- Level: Main
- Area: 126
- Dimensions: 12 x 10.5
Bedroom 3
- Level: Main
- Area: 126
- Dimensions: 12 x 10.5
Dining room
- Level: Main
- Area: 182.25
- Dimensions: 13.5 x 13.5
Family room
- Level: Lower
- Area: 344.25
- Dimensions: 25.5 x 13.5
Kitchen
- Level: Main
- Area: 109.25
- Dimensions: 11.5 x 9.5
Living room
- Level: Main
- Area: 188.5
- Dimensions: 14.5 x 13
Heating
- Forced Air, Natural Gas
Cooling
- Central Air
Appliances
- Included: Disposal, Dishwasher, Dryer, Microwave, Refrigerator, Stove/Cooktop, Washer, Water Softener, Gas Water Heater
- Laundry: Main Level
Features
- L.L. Finished Space, Ceiling-Vaults/Cathedral
- Windows: Window Treatments
- Basement: Full,Sump Pump
- Number of fireplaces: 1
- Fireplace features: Gas
Interior area
- Total structure area: 3,064
- Total interior livable area: 3,064 sqft
- Finished area above ground: 1,764
- Finished area below ground: 1,300
Property
Parking
- Total spaces: 2
- Parking features: Attached
- Garage spaces: 2
Features
- Patio & porch: Deck
Lot
- Size: 0.41 Acres
- Dimensions: 104 x 150 x 104 x 150
- Features: City/Town
Details
- Parcel number: 021708430025
- Special conditions: Estate
Construction
Type & style
- Home type: SingleFamily
- Architectural style: Ranch
- Property subtype: Single Family Residence
Materials
- Siding
- Roof: Shingle
Condition
- Year built: 1997
Utilities & green energy
- Electric: Circuit Breakers
- Sewer: City/Community
- Water: City/Community
Community & neighborhood
Location
- Region: Pearl City
- Subdivision: IL
Other
Other facts
- Price range: $225K - $225K
- Ownership: Fee Simple
Price history
| Date | Event | Price |
|---|---|---|
| 11/30/2023 | Sold | $225,000-2.2%$73/sqft |
Source: | ||
| 11/4/2023 | Contingent | $230,000$75/sqft |
Source: | ||
| 11/4/2023 | Pending sale | $230,000$75/sqft |
Source: | ||
| 10/21/2023 | Listed for sale | $230,000$75/sqft |
Source: | ||
Public tax history
Tax history is unavailable.
Neighborhood: 61062
Nearby schools
GreatSchools rating
- 6/10Pearl City Elementary SchoolGrades: PK-6Distance: 0.5 mi
- 3/10Pearl City Jr High SchoolGrades: 7-8Distance: 0.5 mi
- 10/10Pearl City High SchoolGrades: 9-12Distance: 0.5 mi
Schools provided by the listing agent
- Elementary: Pearl City Elementary
- Middle: Pearl City Jr High
- High: Pearl City High
- District: Pearl City 200
Source: NorthWest Illinois Alliance of REALTORS®. This data may not be complete. We recommend contacting the local school district to confirm school assignments for this home.

Get pre-qualified for a loan
At Zillow Home Loans, we can pre-qualify you in as little as 5 minutes with no impact to your credit score.An equal housing lender. NMLS #10287.

