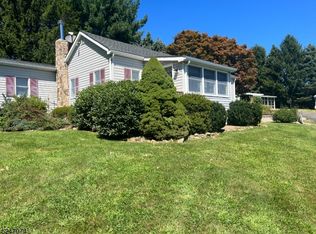Amazing Country Retreat nestled in the highly regarded Long Valley school system. Perfect balance of rural surroundings with easy access to major highways, shopping ,parks & restaurants. Enjoy sounds of nature in your level private backyard inground gunite pool &large deck. Beautiful views surrounding front porch and back deck . Interior features are HW floors on both 1st & 2nd flrs. Wood burning FP in living rm, eat-in kitchen, granite counters & jennaire appliances, Coffered ceiling in family room french door onto deck.Sun filled dining room with dentil molding, Spaciousms mstr bedrm walk-in closet,mstr bath jetted tub, stall shower for relaxation.New roof(16) HW2015), oil tank removed (15), new carpet in basement, Home Warranty incl. Brand New Septic (2020)
This property is off market, which means it's not currently listed for sale or rent on Zillow. This may be different from what's available on other websites or public sources.
