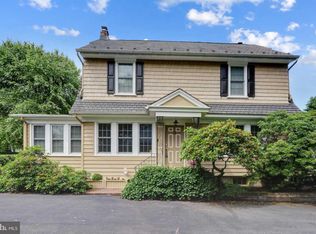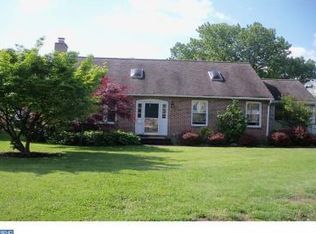Custom built ranch home,Atrium with flagstone floor warm and welcoming,living room with brick fireplace,formal dining room,large eat in kitchen,updated counters,abundant cabinets, smooth top stove a cooks delight. Large master bedroom with full bat, Jacuzzi tub,two other bedrooms + full ceramic tile bath. Full basement,bilco door great area for the youngsters to play on rainy days,laundry hook ups,work area, commode. Extras cedar closets, hardwood floors, maintenance free exterior,17x26 private deck off the Atrium. .
This property is off market, which means it's not currently listed for sale or rent on Zillow. This may be different from what's available on other websites or public sources.


