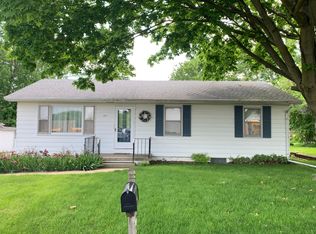Closed
$239,725
106 W State St, Mahomet, IL 61853
3beds
1,313sqft
Single Family Residence
Built in 1963
0.28 Acres Lot
$264,100 Zestimate®
$183/sqft
$1,747 Estimated rent
Home value
$264,100
$251,000 - $277,000
$1,747/mo
Zestimate® history
Loading...
Owner options
Explore your selling options
What's special
MOVE IN READY ranch home with a basement! Located in popular Mahomet and close to the downtown area. The nicely sized living room with cozy fireplace and floor to ceiling windows for a great back yard view. The eat-in-kitchen with all appliances (2023 dishwasher and microwave new) and table area. There are 3 bedrooms, 1.5 baths with a bonus room in the basement. Solid surfacee flooring throughout. The FOUR seasons room is most enjoyable year around, overlooking the fenced in back yard. 2 car attached garage. Updates: boiler motherboard 2021, Chimney brick and cap Water heater installed in 2014, A/C 2014, basement wiring 2023, Roof September 2023. Seller can accomodate a flexible close but sooner than later please. FHA loans, VA loans and USDA loans welcome. Seller wants to share they loved the ease of the grade school accessisbilty and doesn't see traffic as an issue except drop off and pick up.
Zillow last checked: 8 hours ago
Listing updated: April 13, 2024 at 01:00am
Listing courtesy of:
Stefanie Pratt 217-202-3336,
Coldwell Banker R.E. Group
Bought with:
Jacob Patterson
GUTH & ASSOCIATES,LLC
Source: MRED as distributed by MLS GRID,MLS#: 11978540
Facts & features
Interior
Bedrooms & bathrooms
- Bedrooms: 3
- Bathrooms: 2
- Full bathrooms: 1
- 1/2 bathrooms: 1
Primary bedroom
- Features: Flooring (Hardwood), Bathroom (Half)
- Level: Main
- Area: 165 Square Feet
- Dimensions: 11X15
Bedroom 2
- Features: Flooring (Hardwood)
- Level: Main
- Area: 121 Square Feet
- Dimensions: 11X11
Bedroom 3
- Features: Flooring (Hardwood)
- Level: Main
- Area: 100 Square Feet
- Dimensions: 10X10
Bonus room
- Features: Flooring (Stone)
- Level: Basement
- Area: 225 Square Feet
- Dimensions: 15X15
Dining room
- Features: Flooring (Hardwood)
- Level: Main
- Area: 96 Square Feet
- Dimensions: 8X12
Kitchen
- Features: Kitchen (Eating Area-Table Space), Flooring (Ceramic Tile)
- Level: Main
- Area: 187 Square Feet
- Dimensions: 11X17
Living room
- Features: Flooring (Hardwood)
- Level: Main
- Area: 294 Square Feet
- Dimensions: 14X21
Heating
- Natural Gas, Electric
Cooling
- Central Air
Appliances
- Included: Dryer, Range, Washer
Features
- 1st Floor Bedroom
- Basement: Partially Finished,Full
- Number of fireplaces: 1
- Fireplace features: Wood Burning, Living Room
Interior area
- Total structure area: 2,859
- Total interior livable area: 1,313 sqft
- Finished area below ground: 233
Property
Parking
- Total spaces: 2
- Parking features: On Site, Garage Owned, Attached, Garage
- Attached garage spaces: 2
Accessibility
- Accessibility features: No Disability Access
Features
- Stories: 1
- Patio & porch: Porch
- Fencing: Fenced
Lot
- Size: 0.28 Acres
- Dimensions: 90X130
Details
- Parcel number: 151316230011
- Special conditions: None
Construction
Type & style
- Home type: SingleFamily
- Architectural style: Ranch
- Property subtype: Single Family Residence
Materials
- Combination
- Roof: Asphalt
Condition
- New construction: No
- Year built: 1963
Utilities & green energy
- Sewer: Public Sewer
- Water: Public
Community & neighborhood
Community
- Community features: Park
Location
- Region: Mahomet
Other
Other facts
- Listing terms: Conventional
- Ownership: Fee Simple
Price history
| Date | Event | Price |
|---|---|---|
| 4/11/2024 | Sold | $239,725-2.9%$183/sqft |
Source: | ||
| 3/10/2024 | Pending sale | $246,900$188/sqft |
Source: | ||
| 3/9/2024 | Contingent | $246,900$188/sqft |
Source: | ||
| 2/15/2024 | Listed for sale | $246,9000%$188/sqft |
Source: | ||
| 2/8/2024 | Listing removed | -- |
Source: | ||
Public tax history
| Year | Property taxes | Tax assessment |
|---|---|---|
| 2024 | $4,731 +8.9% | $66,990 +10% |
| 2023 | $4,345 +8.3% | $60,900 +8.5% |
| 2022 | $4,012 +5.9% | $56,130 +5.8% |
Find assessor info on the county website
Neighborhood: 61853
Nearby schools
GreatSchools rating
- 7/10Lincoln Trail Elementary SchoolGrades: 3-5Distance: 0.1 mi
- 9/10Mahomet-Seymour Jr High SchoolGrades: 6-8Distance: 0.1 mi
- 8/10Mahomet-Seymour High SchoolGrades: 9-12Distance: 0.2 mi
Schools provided by the listing agent
- Elementary: Mahomet Elementary School
- Middle: Mahomet Junior High School
- High: Mahomet-Seymour High School
- District: 3
Source: MRED as distributed by MLS GRID. This data may not be complete. We recommend contacting the local school district to confirm school assignments for this home.
Get pre-qualified for a loan
At Zillow Home Loans, we can pre-qualify you in as little as 5 minutes with no impact to your credit score.An equal housing lender. NMLS #10287.
