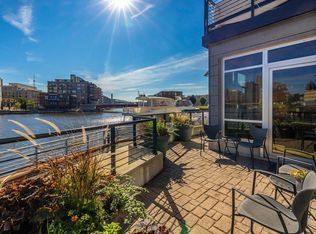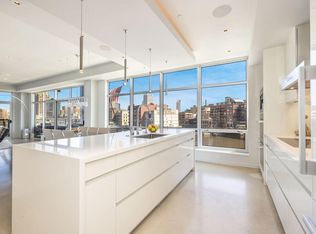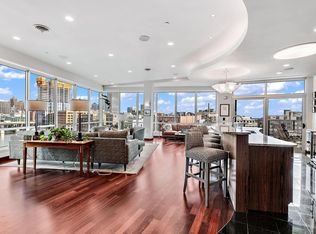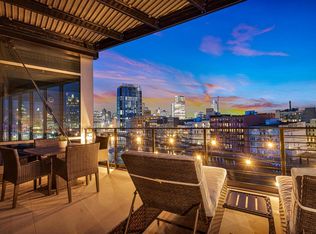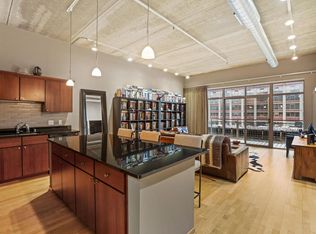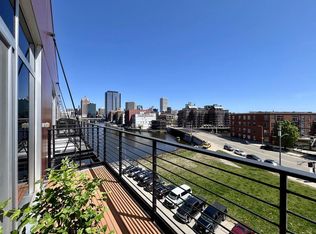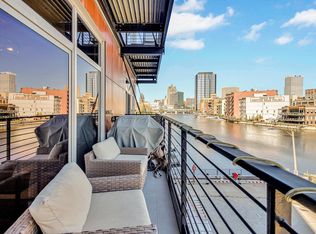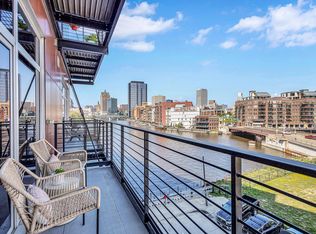Perched on the 8th floor of The Point on the River, this 1BR condo puts you front-row to downtown through walls of west-facing glass & unforgettable sunset views. End your day watching the sky shift over the Menomonee River, Clocktower, Harley Museum, & Viaduct from your private balcony. Inside, warm hardwood floors, granite counters, stainless appliances, & a generous island create a space equally suited for hosting friends or unwinding at home. In-unit laundry, heated 1st-floor garage parking, & an additional temperature-controlled storage unit make everyday living easy. Amenities feel like an extension of your home with concierge services, security, fitness center, movie theater room, & social lounge. Step outside & choose your day: kayak the river, walk to dinner, or explore the city.
Active
$340,000
106 West Seeboth STREET #821, Milwaukee, WI 53204
1beds
941sqft
Est.:
Condominium
Built in 2006
-- sqft lot
$337,600 Zestimate®
$361/sqft
$583/mo HOA
What's special
Walls of west-facing glassWarm hardwood floorsPrivate balconyGenerous islandStainless appliancesIn-unit laundryGranite counters
- 1 day |
- 88 |
- 0 |
Likely to sell faster than
Zillow last checked: 8 hours ago
Listing updated: 21 hours ago
Listed by:
Dan Scardino DS@PointRE.com,
Point Real Estate
Source: WIREX MLS,MLS#: 1945402 Originating MLS: Metro MLS
Originating MLS: Metro MLS
Tour with a local agent
Facts & features
Interior
Bedrooms & bathrooms
- Bedrooms: 1
- Bathrooms: 1
- Full bathrooms: 1
- Main level bedrooms: 1
Primary bedroom
- Level: Main
- Area: 180
- Dimensions: 18 x 10
Bathroom
- Features: Tub Only, Master Bedroom Bath: Tub/Shower Combo, Shower Over Tub
Dining room
- Level: Main
- Area: 144
- Dimensions: 9 x 16
Kitchen
- Level: Main
- Area: 99
- Dimensions: 9 x 11
Living room
- Level: Main
- Area: 240
- Dimensions: 20 x 12
Heating
- Electric, Natural Gas, Forced Air, Heat Pump
Cooling
- Central Air
Appliances
- Included: Dishwasher, Disposal, Dryer, Microwave, Oven, Refrigerator, Washer
- Laundry: In Unit
Features
- High Speed Internet, Storage Lockers, Kitchen Island
- Flooring: Wood or Sim.Wood Floors
- Basement: None / Slab
Interior area
- Total structure area: 941
- Total interior livable area: 941 sqft
Property
Parking
- Total spaces: 1
- Parking features: Attached, Heated Garage, Underground, 1 Car, 1 Space, Assigned
- Attached garage spaces: 1
Features
- Levels: Highrise: 6+ Stories,1 Story
- Exterior features: Balcony
- Has view: Yes
- View description: Water
- Has water view: Yes
- Water view: Water
- Waterfront features: River, Waterfront
Details
- Parcel number: 4280873000
- Zoning: PD
Construction
Type & style
- Home type: Condo
- Property subtype: Condominium
- Attached to another structure: Yes
Materials
- Brick, Brick/Stone, Other
Condition
- 11-20 Years
- New construction: No
- Year built: 2006
Utilities & green energy
- Sewer: Public Sewer
- Water: Public
- Utilities for property: Cable Available
Community & HOA
HOA
- Has HOA: Yes
- Amenities included: Boat Slip / Pier, Clubhouse, Elevator(s), Fitness Center, Security
- HOA fee: $583 monthly
Location
- Region: Milwaukee
- Municipality: Milwaukee
Financial & listing details
- Price per square foot: $361/sqft
- Tax assessed value: $311,400
- Annual tax amount: $8,152
- Date on market: 12/17/2025
- Inclusions: Oven/Range; Refrigerator; Dishwasher; Microwave; Washer; Dryer
- Exclusions: Seller's Personal Property
Estimated market value
$337,600
$321,000 - $354,000
$2,115/mo
Price history
Price history
| Date | Event | Price |
|---|---|---|
| 12/17/2025 | Listed for sale | $340,000+0%$361/sqft |
Source: | ||
| 11/20/2025 | Listing removed | $339,900$361/sqft |
Source: | ||
| 10/1/2025 | Listed for sale | $339,900-5.3%$361/sqft |
Source: | ||
| 9/18/2025 | Listing removed | $359,000$382/sqft |
Source: | ||
| 8/29/2025 | Price change | $359,000-4.8%$382/sqft |
Source: | ||
Public tax history
Public tax history
| Year | Property taxes | Tax assessment |
|---|---|---|
| 2022 | $6,833 -7.4% | $287,000 +8.2% |
| 2021 | $7,381 | $265,200 |
| 2020 | $7,381 | $265,200 |
Find assessor info on the county website
BuyAbility℠ payment
Est. payment
$2,869/mo
Principal & interest
$1654
HOA Fees
$583
Other costs
$632
Climate risks
Neighborhood: Menomonee River Valley
Nearby schools
GreatSchools rating
- 4/10Vieau ElementaryGrades: PK-8Distance: 0.6 mi
- 5/10Bradley Technology & Trade High SchoolGrades: 9-12Distance: 0.5 mi
- 3/10Lincoln Center of the ArtsGrades: 6-8Distance: 1.3 mi
Schools provided by the listing agent
- District: Milwaukee
Source: WIREX MLS. This data may not be complete. We recommend contacting the local school district to confirm school assignments for this home.
- Loading
- Loading
