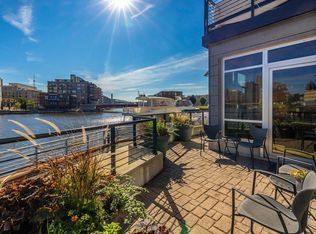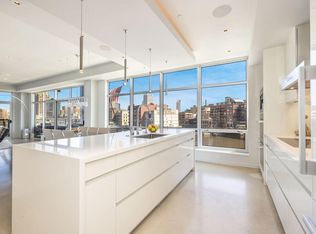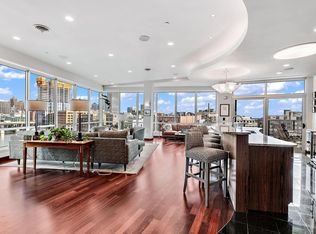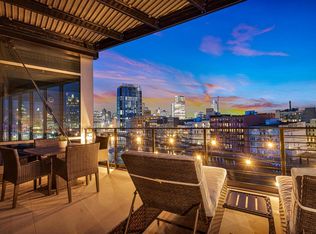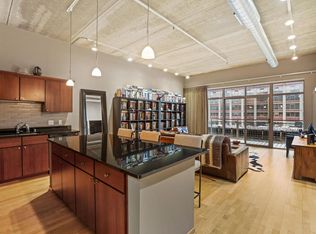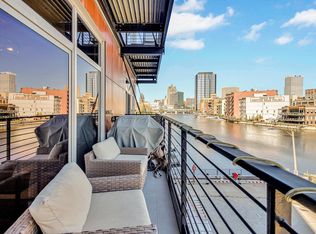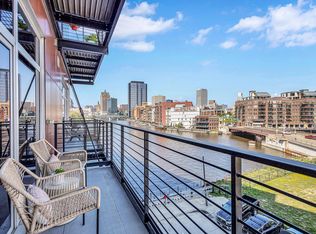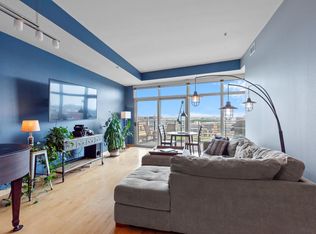Welcome to Unit 503 at The Point on the River. A rare, sun-drenched corner 1BR/1BA, and the largest one-bedroom layout in the building. Floor-to-ceiling patio doors open to a private balcony with breathtaking views of the Milwaukee River and iconic Hoan Bridge. This bright, airy unit features crisp, modern finishes including granite countertops, a stylish tile backsplash, and a built-in zoned surround sound system for elevated living. Includes deeded parking on the same level, a rare convenience. Enjoy luxury amenities like a concierge lobby, fitness and wellness center, boardroom, private movie theater, social lounge, and heated indoor parking. Set in the heart of Walker's Point, with easy access to Third Ward dining, nightlife, and Milwaukee's scenic Riverwalk. Welcome home!
Active
Price cut: $10K (11/14)
$339,900
106 West Seeboth STREET #503, Milwaukee, WI 53204
1beds
1,077sqft
Est.:
Condominium
Built in 2006
-- sqft lot
$341,600 Zestimate®
$316/sqft
$649/mo HOA
What's special
Crisp modern finishesStylish tile backsplashIconic hoan bridgeLargest one-bedroom layoutFloor-to-ceiling patio doorsPrivate balconyGranite countertops
- 212 days |
- 305 |
- 15 |
Zillow last checked: 8 hours ago
Listing updated: November 15, 2025 at 08:03am
Listed by:
Paul Stevens,
Milwaukee Flat Fee Homes
Source: WIREX MLS,MLS#: 1917668 Originating MLS: Metro MLS
Originating MLS: Metro MLS
Tour with a local agent
Facts & features
Interior
Bedrooms & bathrooms
- Bedrooms: 1
- Bathrooms: 1
- Full bathrooms: 1
- Main level bedrooms: 1
Primary bedroom
- Level: Main
- Area: 156
- Dimensions: 13 x 12
Bathroom
- Features: Ceramic Tile, Master Bedroom Bath: Tub/Shower Combo, Master Bedroom Bath, Shower Over Tub
Dining room
- Level: Main
- Area: 140
- Dimensions: 14 x 10
Kitchen
- Level: Main
- Area: 110
- Dimensions: 11 x 10
Living room
- Level: Main
- Area: 196
- Dimensions: 14 x 14
Heating
- Natural Gas, Heat Pump
Cooling
- Central Air
Appliances
- Included: Dishwasher, Disposal, Dryer, Microwave, Range, Refrigerator, Washer
- Laundry: In Unit
Features
- High Speed Internet, Storage Lockers, Kitchen Island
- Flooring: Wood or Sim.Wood Floors
- Basement: None / Slab
Interior area
- Total structure area: 1,077
- Total interior livable area: 1,077 sqft
Property
Parking
- Total spaces: 1
- Parking features: Attached, Heated Garage, Underground, 1 Car
- Attached garage spaces: 1
Features
- Levels: Highrise: 6+ Stories,1 Story
- Exterior features: Balcony
Details
- Parcel number: 4280797000
- Zoning: PD
Construction
Type & style
- Home type: Condo
- Property subtype: Condominium
- Attached to another structure: Yes
Materials
- Brick, Brick/Stone, Fiber Cement
Condition
- 11-20 Years
- New construction: No
- Year built: 2006
Utilities & green energy
- Sewer: Public Sewer
- Water: Public
- Utilities for property: Cable Available
Community & HOA
HOA
- Has HOA: Yes
- Amenities included: Boat Slip / Pier, Clubhouse, Elevator(s), Fitness Center, Security
- HOA fee: $649 monthly
Location
- Region: Milwaukee
- Municipality: Milwaukee
Financial & listing details
- Price per square foot: $316/sqft
- Tax assessed value: $335,900
- Annual tax amount: $7,929
- Date on market: 5/13/2025
- Inclusions: Range, Refrigerator. Dishwasher, Microwave, Disposal, Stacked Washer/Dryer, Zoned Surround Sound System W/ Receiver
- Exclusions: Seller's Personal Property.
Estimated market value
$341,600
$325,000 - $359,000
$2,072/mo
Price history
Price history
| Date | Event | Price |
|---|---|---|
| 11/14/2025 | Price change | $339,900-2.9%$316/sqft |
Source: | ||
| 11/1/2025 | Price change | $349,900-1.4%$325/sqft |
Source: | ||
| 10/9/2025 | Price change | $354,900-2.7%$330/sqft |
Source: | ||
| 9/25/2025 | Price change | $364,900-1.4%$339/sqft |
Source: | ||
| 9/19/2025 | Price change | $369,900-1.3%$343/sqft |
Source: | ||
Public tax history
Public tax history
| Year | Property taxes | Tax assessment |
|---|---|---|
| 2022 | $7,369 -7.7% | $309,500 +7.9% |
| 2021 | $7,982 | $286,800 |
| 2020 | $7,982 | $286,800 |
Find assessor info on the county website
BuyAbility℠ payment
Est. payment
$2,920/mo
Principal & interest
$1639
HOA Fees
$649
Other costs
$632
Climate risks
Neighborhood: Menomonee River Valley
Nearby schools
GreatSchools rating
- 4/10Vieau ElementaryGrades: PK-8Distance: 0.6 mi
- 5/10Bradley Technology & Trade High SchoolGrades: 9-12Distance: 0.5 mi
- 3/10Lincoln Center of the ArtsGrades: 6-8Distance: 1.3 mi
Schools provided by the listing agent
- District: Milwaukee
Source: WIREX MLS. This data may not be complete. We recommend contacting the local school district to confirm school assignments for this home.
- Loading
- Loading
