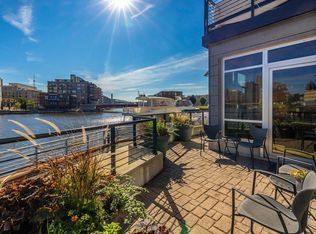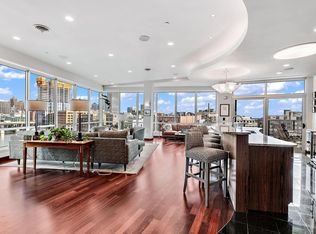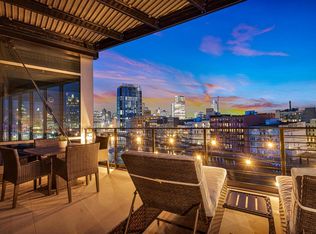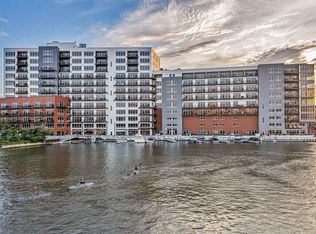Closed
$950,000
106 West Seeboth STREET #411, Milwaukee, WI 53204
2beds
1,379sqft
Condominium
Built in 2010
-- sqft lot
$967,300 Zestimate®
$689/sqft
$2,827 Estimated rent
Home value
$967,300
$880,000 - $1.06M
$2,827/mo
Zestimate® history
Loading...
Owner options
Explore your selling options
What's special
Sophisticated and luxurious, a Bauhaus-style design east facing unit at The Point on the River w/ nearly $500K in custom upgrades & finishes must be seen to be fully appreciated. TWO 50' BOAT SLIPS available to buy. RARE 3-4 CAR PARKING, 2-STG LOCKERS (12x12 & 10x8). The perfect lifestyle exists in this 2 bed, 2 bath pied-a-terre' with incredible views looking over the Milwaukee River and Historic Third Ward. Entertain in style or relax and watch the beautiful sunrises on your 240' double balcony w/floating Ipe flooring & dimmable LED lighting. No expense has been spared from the $84K COMPLETE home automation system, German Leicht cabinetry, Miele appliances, quartz waterfall island, fireplace, walls of windows, motorized shades, Italian tile, RO & water softener. More details in Docs!
Zillow last checked: 8 hours ago
Listing updated: July 01, 2025 at 07:59am
Listed by:
Lisa Ashley 414-882-3535,
Mahler Sotheby's International Realty
Bought with:
Barry Luce
Source: WIREX MLS,MLS#: 1894717 Originating MLS: Metro MLS
Originating MLS: Metro MLS
Facts & features
Interior
Bedrooms & bathrooms
- Bedrooms: 2
- Bathrooms: 2
- Full bathrooms: 2
- Main level bedrooms: 2
Primary bedroom
- Level: Main
- Area: 234
- Dimensions: 18 x 13
Bedroom 2
- Level: Main
- Area: 156
- Dimensions: 13 x 12
Bathroom
- Features: Master Bedroom Bath: Walk-In Shower, Master Bedroom Bath, Shower Stall
Dining room
- Level: Main
- Area: 165
- Dimensions: 15 x 11
Kitchen
- Level: Main
- Area: 130
- Dimensions: 13 x 10
Living room
- Level: Main
- Area: 306
- Dimensions: 18 x 17
Heating
- Electric, Natural Gas, Forced Air, Heat Pump, Radiant, In-floor
Cooling
- Central Air
Appliances
- Included: Dishwasher, Dryer, Microwave, Other, Oven, Range, Refrigerator, Washer, Water Filtration Own, Water Softener
- Laundry: In Unit
Features
- High Speed Internet, Storage Lockers, Walk-In Closet(s), Kitchen Island
- Basement: None / Slab
Interior area
- Total structure area: 1,379
- Total interior livable area: 1,379 sqft
Property
Parking
- Total spaces: 4
- Parking features: Attached, 4 Car, Heated Garage, Garage Door Opener, Underground, Assigned
- Attached garage spaces: 4
Features
- Levels: Highrise: 6+ Stories,1 Story
- Exterior features: Balcony, Boat Slip
- Has view: Yes
- View description: Water
- Has water view: Yes
- Water view: Water
- Waterfront features: River, Deeded Water Access, Water Access/Rights, Waterfront
Details
- Parcel number: 4280793100
- Zoning: Res
Construction
Type & style
- Home type: Condo
- Property subtype: Condominium
- Attached to another structure: Yes
Materials
- Aluminum/Steel, Brick, Brick/Stone
Condition
- 11-20 Years
- New construction: No
- Year built: 2010
Utilities & green energy
- Sewer: Public Sewer
- Water: Public
- Utilities for property: Cable Available
Community & neighborhood
Location
- Region: Milwaukee
- Municipality: Milwaukee
HOA & financial
HOA
- Has HOA: Yes
- HOA fee: $841 monthly
- Amenities included: Boat Slip / Pier, Clubhouse, Elevator(s), Fitness Center, Security, Trail(s)
Price history
| Date | Event | Price |
|---|---|---|
| 6/30/2025 | Sold | $950,000-3.6%$689/sqft |
Source: | ||
| 6/26/2025 | Pending sale | $985,000$714/sqft |
Source: | ||
| 6/10/2025 | Contingent | $985,000$714/sqft |
Source: | ||
| 10/4/2024 | Listed for sale | $985,000-17.9%$714/sqft |
Source: | ||
| 9/10/2024 | Listing removed | $1,200,000$870/sqft |
Source: | ||
Public tax history
| Year | Property taxes | Tax assessment |
|---|---|---|
| 2022 | $12,943 -9% | $543,600 +6.4% |
| 2021 | $14,216 | $510,800 |
| 2020 | $14,216 | $510,800 |
Find assessor info on the county website
Neighborhood: Menomonee River Valley
Nearby schools
GreatSchools rating
- 4/10Vieau ElementaryGrades: PK-8Distance: 0.6 mi
- 5/10Bradley Technology & Trade High SchoolGrades: 9-12Distance: 0.5 mi
- 3/10Lincoln Center of the ArtsGrades: 6-8Distance: 1.3 mi
Schools provided by the listing agent
- District: Milwaukee
Source: WIREX MLS. This data may not be complete. We recommend contacting the local school district to confirm school assignments for this home.

Get pre-qualified for a loan
At Zillow Home Loans, we can pre-qualify you in as little as 5 minutes with no impact to your credit score.An equal housing lender. NMLS #10287.
Sell for more on Zillow
Get a free Zillow Showcase℠ listing and you could sell for .
$967,300
2% more+ $19,346
With Zillow Showcase(estimated)
$986,646


