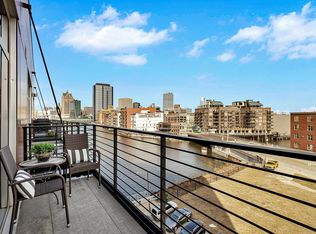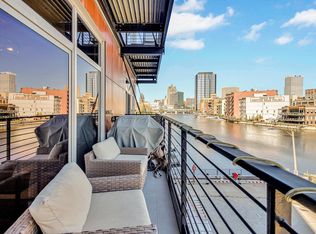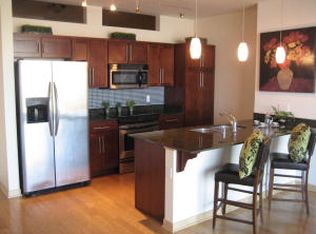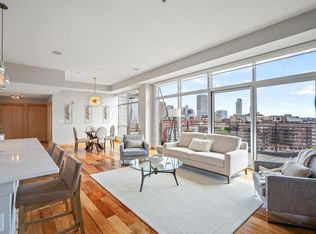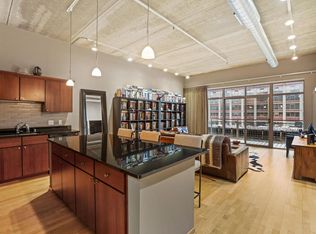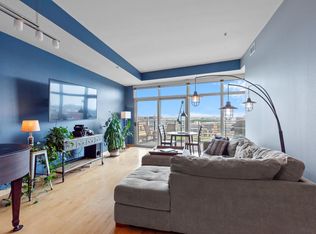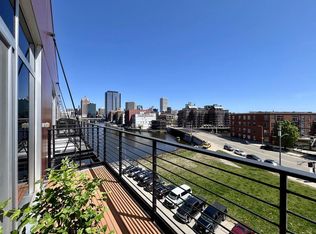Start living the downtown Milwaukee lifestyle on the Milwaukee River at The Point on the River Condos! Indulge in the Historic Third Ward & Walker's Point neighborhoods with plenty of local dining, shopping & entertainment. Spectacular river & city views from this East-facing, 4th flr condo. Features: Dark HWFs, maple cabs, SS appls, granite, newer in-unit LG stacked W/D, new disposal, 10' ceilings & tiled BA w/shower-over-tub. Carpeted BD & closet organizer system. Balcony w/gas line & outlet. Concierge bldg w/tons of amenities. 1 indoor parking space (same flr as condo!) + storage unit on parking space. Home warranty included.
Active
Price cut: $10K (11/2)
$299,900
106 West Seeboth STREET #406, Milwaukee, WI 53204
1beds
858sqft
Est.:
Condominium
Built in 2007
-- sqft lot
$300,500 Zestimate®
$350/sqft
$534/mo HOA
What's special
- 141 days |
- 446 |
- 20 |
Zillow last checked: 8 hours ago
Listing updated: December 02, 2025 at 01:56am
Listed by:
Dana Karow 414-807-6884,
The Stefaniak Group, LLC
Source: WIREX MLS,MLS#: 1927929 Originating MLS: Metro MLS
Originating MLS: Metro MLS
Tour with a local agent
Facts & features
Interior
Bedrooms & bathrooms
- Bedrooms: 1
- Bathrooms: 1
- Full bathrooms: 1
- Main level bedrooms: 1
Primary bedroom
- Level: Main
- Area: 150
- Dimensions: 15 x 10
Bathroom
- Features: Tub Only, Ceramic Tile
Dining room
- Level: Main
- Area: 112
- Dimensions: 8 x 14
Kitchen
- Level: Main
- Area: 120
- Dimensions: 12 x 10
Living room
- Level: Main
- Area: 266
- Dimensions: 19 x 14
Heating
- Electric, Natural Gas, Forced Air, Heat Pump
Cooling
- Central Air
Appliances
- Included: Dishwasher, Disposal, Dryer, Microwave, Oven, Range, Refrigerator, Washer
- Laundry: In Unit
Features
- High Speed Internet, Storage Lockers
- Flooring: Wood or Sim.Wood Floors
- Basement: None / Slab
Interior area
- Total structure area: 858
- Total interior livable area: 858 sqft
Property
Parking
- Total spaces: 1
- Parking features: Attached, Heated Garage, Underground, 1 Car, 1 Space, Assigned
- Attached garage spaces: 1
Features
- Levels: Highrise: 6+ Stories,1 Story
- Exterior features: Balcony
- Has view: Yes
- View description: Water
- Has water view: Yes
- Water view: Water
- Waterfront features: River, Deeded Water Access, Water Access/Rights, Waterfront
- Body of water: Milwaukee River
Details
- Parcel number: 4280788000
- Zoning: PD
Construction
Type & style
- Home type: Condo
- Property subtype: Condominium
- Attached to another structure: Yes
Materials
- Brick, Brick/Stone, Other
Condition
- 11-20 Years
- New construction: No
- Year built: 2007
Utilities & green energy
- Sewer: Public Sewer
- Water: Public
- Utilities for property: Cable Available
Community & HOA
HOA
- Has HOA: Yes
- Amenities included: Clubhouse, Elevator(s), Fitness Center, Security
- HOA fee: $534 monthly
Location
- Region: Milwaukee
- Municipality: Milwaukee
Financial & listing details
- Price per square foot: $350/sqft
- Tax assessed value: $289,000
- Annual tax amount: $7,269
- Date on market: 7/24/2025
- Inclusions: Refrigerator, Oven/Range, Dishwasher, Disposal, Microwave, Washer, Dryer, Bathroom Mirror, Curtain Rod, In-Ceiling Speakers
- Exclusions: Seller's Personal Property, Staging Items
Estimated market value
$300,500
$285,000 - $316,000
$1,765/mo
Price history
Price history
| Date | Event | Price |
|---|---|---|
| 11/2/2025 | Price change | $299,900-3.2%$350/sqft |
Source: | ||
| 10/14/2025 | Price change | $309,900-1.6%$361/sqft |
Source: | ||
| 9/12/2025 | Price change | $314,900-1.6%$367/sqft |
Source: | ||
| 8/20/2025 | Price change | $319,900-1.5%$373/sqft |
Source: | ||
| 7/24/2025 | Price change | $324,900-1.5%$379/sqft |
Source: | ||
Public tax history
Public tax history
| Year | Property taxes | Tax assessment |
|---|---|---|
| 2022 | $6,341 -7.8% | $266,300 +7.8% |
| 2021 | $6,874 | $247,000 |
| 2020 | $6,874 | $247,000 |
Find assessor info on the county website
BuyAbility℠ payment
Est. payment
$2,537/mo
Principal & interest
$1446
HOA Fees
$534
Other costs
$557
Climate risks
Neighborhood: Menomonee River Valley
Nearby schools
GreatSchools rating
- 4/10Vieau ElementaryGrades: PK-8Distance: 0.6 mi
- 5/10Bradley Technology & Trade High SchoolGrades: 9-12Distance: 0.5 mi
- 3/10Lincoln Center of the ArtsGrades: 6-8Distance: 1.3 mi
Schools provided by the listing agent
- District: Milwaukee
Source: WIREX MLS. This data may not be complete. We recommend contacting the local school district to confirm school assignments for this home.
- Loading
- Loading
