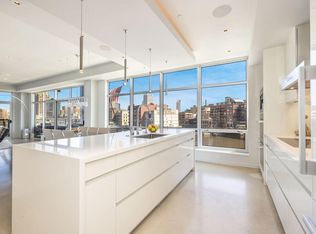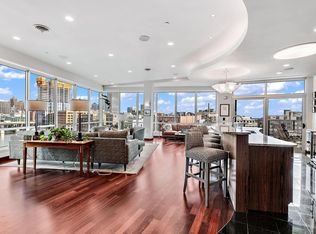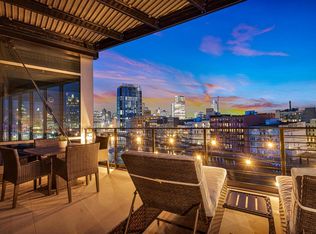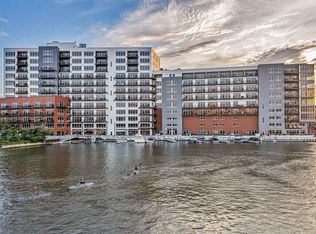Closed
$820,000
106 West Seeboth STREET #118, Milwaukee, WI 53204
2beds
1,722sqft
Condominium
Built in 2007
-- sqft lot
$819,200 Zestimate®
$476/sqft
$3,545 Estimated rent
Home value
$819,200
$762,000 - $885,000
$3,545/mo
Zestimate® history
Loading...
Owner options
Explore your selling options
What's special
First time offering of this one-of-a-kind residence designed by award-winning architect Charles M. Engberg. This exceptionally constructed unit is especially quiet & celebrates the original building's rough-hewn character & the refinements of modern design. The 2BR (both w/ensuites) + den unit offers unique private entrances & direct access to MKE's Riverwalk from the over 500 SQFT wraparound terrace. Unmatched east & north facing views from the 8' windows, look across the confluence of the Milwaukee & Menomonee rivers & watch watercrafts passing by. The open living spaces flow seamlessly & offer extraordinary upgrades including reclaimed maple flooring & custom storage solutions. Experience the tempo of the city & quietude of the river from this private unit at the Point on the River.
Zillow last checked: 8 hours ago
Listing updated: May 13, 2025 at 04:52am
Listed by:
Lisa Ashley 414-882-3535,
Mahler Sotheby's International Realty
Bought with:
Lisa A Ashley
Source: WIREX MLS,MLS#: 1896187 Originating MLS: Metro MLS
Originating MLS: Metro MLS
Facts & features
Interior
Bedrooms & bathrooms
- Bedrooms: 2
- Bathrooms: 2
- Full bathrooms: 2
- Main level bedrooms: 2
Primary bedroom
- Level: Main
- Area: 192
- Dimensions: 16 x 12
Bedroom 2
- Level: Main
- Area: 168
- Dimensions: 14 x 12
Bathroom
- Features: Tub Only, Master Bedroom Bath: Walk-In Shower, Shower Over Tub
Kitchen
- Level: Main
- Area: 135
- Dimensions: 15 x 9
Living room
- Level: Main
- Area: 276
- Dimensions: 23 x 12
Office
- Level: Main
- Area: 132
- Dimensions: 12 x 11
Heating
- Natural Gas, Forced Air, Heat Pump, Multiple Units
Cooling
- Multi Units
Appliances
- Included: Cooktop, Dishwasher, Dryer, Microwave, Oven, Refrigerator, Washer
- Laundry: In Unit
Features
- High Speed Internet, Storage Lockers, Cathedral/vaulted ceiling, Walk-In Closet(s), Kitchen Island
- Flooring: Wood or Sim.Wood Floors
- Basement: None / Slab
Interior area
- Total structure area: 1,722
- Total interior livable area: 1,722 sqft
Property
Parking
- Total spaces: 2
- Parking features: Attached, 2 Car, Assigned
- Attached garage spaces: 2
Features
- Levels: Highrise: 6+ Stories,1 Story
- Patio & porch: Patio/Porch
- Has view: Yes
- View description: Water
- Has water view: Yes
- Water view: Water
- Waterfront features: River, Deeded Water Access, Water Access/Rights, Waterfront
Details
- Parcel number: 4280767000
- Zoning: PD
Construction
Type & style
- Home type: Condo
- Property subtype: Condominium
- Attached to another structure: Yes
Materials
- Aluminum/Steel, Brick, Brick/Stone
Condition
- 11-20 Years
- New construction: No
- Year built: 2007
Utilities & green energy
- Sewer: Public Sewer
- Water: Public
- Utilities for property: Cable Available
Community & neighborhood
Location
- Region: Milwaukee
- Municipality: Milwaukee
HOA & financial
HOA
- Has HOA: Yes
- HOA fee: $1,044 monthly
- Amenities included: Boat Slip / Pier, Clubhouse, Common Green Space, Elevator(s), Fitness Center, Security, Trail(s)
Price history
| Date | Event | Price |
|---|---|---|
| 5/13/2025 | Sold | $820,000-8.4%$476/sqft |
Source: | ||
| 5/6/2025 | Pending sale | $895,000$520/sqft |
Source: | ||
| 4/4/2025 | Contingent | $895,000$520/sqft |
Source: | ||
| 3/14/2025 | Price change | $895,000-5.3%$520/sqft |
Source: | ||
| 1/30/2025 | Price change | $945,000-5%$549/sqft |
Source: | ||
Public tax history
| Year | Property taxes | Tax assessment |
|---|---|---|
| 2022 | $13,126 -9.3% | $551,300 +6% |
| 2021 | $14,480 | $520,300 |
| 2020 | $14,480 | $520,300 |
Find assessor info on the county website
Neighborhood: Menomonee River Valley
Nearby schools
GreatSchools rating
- 4/10Vieau ElementaryGrades: PK-8Distance: 0.6 mi
- 5/10Bradley Technology & Trade High SchoolGrades: 9-12Distance: 0.5 mi
- 3/10Lincoln Center of the ArtsGrades: 6-8Distance: 1.3 mi
Schools provided by the listing agent
- District: Milwaukee
Source: WIREX MLS. This data may not be complete. We recommend contacting the local school district to confirm school assignments for this home.

Get pre-qualified for a loan
At Zillow Home Loans, we can pre-qualify you in as little as 5 minutes with no impact to your credit score.An equal housing lender. NMLS #10287.
Sell for more on Zillow
Get a free Zillow Showcase℠ listing and you could sell for .
$819,200
2% more+ $16,384
With Zillow Showcase(estimated)
$835,584


