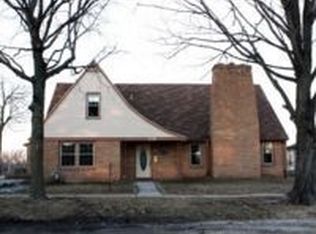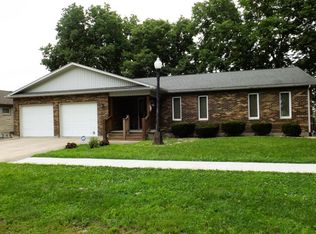Willing to co-op with realtors on my listing. Fully updated riverfront ranch including remodeled kitchen with appliances- soft closed cabinets, remodeled bathrooms on main level, all new paint, HD laminate flooring, carpeting and much more. Beautiful river views from nearly every room. Large 3 season room. Full basement with walk out and 3/4 bath, partially finished with lots of storage- Nice paver patio just outside 3-season room. Solid built home a MUST SEE! Don't just drive by, you will be surprised as you walk through front door
This property is off market, which means it's not currently listed for sale or rent on Zillow. This may be different from what's available on other websites or public sources.


