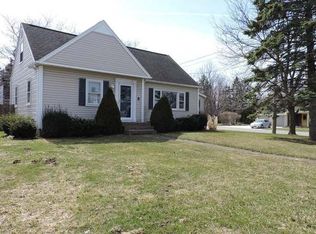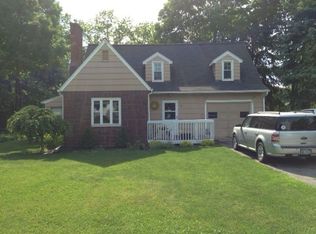Remarkably stylish, innovative Cape Cod style home has vintage charm! You'll think Chip & Joanna live here! Walking in confirms that you're home: 3 bed/1.5 bath charmer offers hardwood flooring throughout all living areas, spacious 1st fl LR w/wood burning FP, formal DR, bright, eat in kitchen, part finished bsmt with NEW half bath, all appliances STAY! Modern farmhouse feeling extends to the truly magnificent exterior living space: raised bed gardens, established berry bushes, Pergola wisteria arbor, built in raised fire pit, large stamped concrete front walkway & rear patio area, custom built steel swing set, your very own bent grass putting green! New: garage doors, half bath, bsmt renovations, newer: windows, roof, gutters, concrete driveway - too much to list here!
This property is off market, which means it's not currently listed for sale or rent on Zillow. This may be different from what's available on other websites or public sources.

