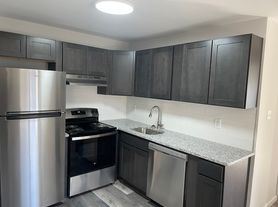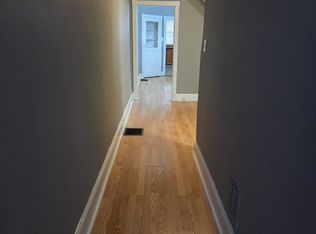Fully remodeled and ready for move-in! This beautifully updated home in Penns Grove offers modern finishes, an open layout, and plenty of natural light throughout. Enjoy a brand-new kitchen, refreshed bathrooms, and spacious living areas all in a convenient location close to schools, shops, and major highways. Turn-key rental schedule your tour today! Appliances will be included.
Tenant pays all utilites.
House for rent
Accepts Zillow applications
$2,300/mo
106 W Harmony St, Penns Grove, NJ 08069
4beds
1,413sqft
Price may not include required fees and charges.
Single family residence
Available now
Small dogs OK
Central air
Hookups laundry
Off street parking
Forced air
What's special
Modern finishesBrand-new kitchenPlenty of natural lightRefreshed bathrooms
- 31 days |
- -- |
- -- |
Travel times
Facts & features
Interior
Bedrooms & bathrooms
- Bedrooms: 4
- Bathrooms: 2
- Full bathrooms: 2
Heating
- Forced Air
Cooling
- Central Air
Appliances
- Included: Dishwasher, Microwave, Oven, Refrigerator, WD Hookup
- Laundry: Hookups
Features
- WD Hookup
- Flooring: Carpet, Hardwood, Tile
Interior area
- Total interior livable area: 1,413 sqft
Property
Parking
- Parking features: Off Street
- Details: Contact manager
Features
- Exterior features: Heating system: Forced Air
Details
- Parcel number: 080005800000001201
Construction
Type & style
- Home type: SingleFamily
- Property subtype: Single Family Residence
Community & HOA
Location
- Region: Penns Grove
Financial & listing details
- Lease term: 1 Year
Price history
| Date | Event | Price |
|---|---|---|
| 10/17/2025 | Listed for rent | $2,300$2/sqft |
Source: Zillow Rentals | ||
| 8/18/2025 | Sold | $87,500-20.5%$62/sqft |
Source: | ||
| 8/7/2025 | Pending sale | $110,000$78/sqft |
Source: | ||
| 6/30/2025 | Price change | $110,000-8.3%$78/sqft |
Source: | ||
| 6/13/2025 | Listed for sale | $119,900$85/sqft |
Source: | ||

