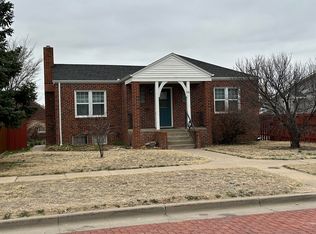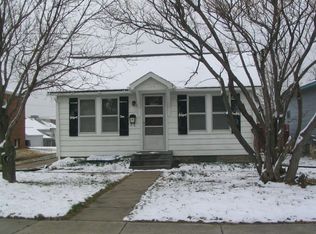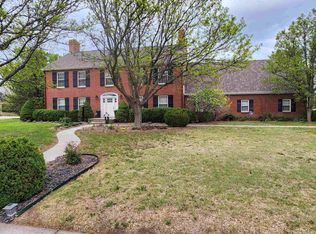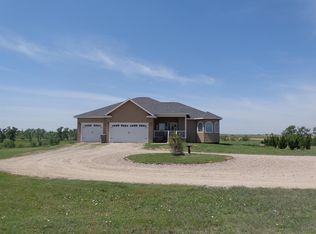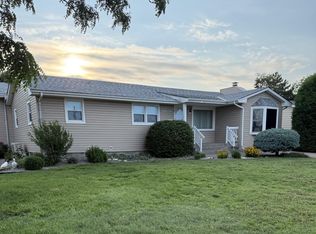Investment opportunity!! This property is one of a kind. The north side of the property features a beautiful 5 bed 3 bath brick home that has been updated and tastefully transformed. From the custom welded fence as you’re walking up, to the beautiful green grass and established trees surrounding this property it’s hard to describe this home as anything less than perfect!! As you make your way to the south side of the property to your right is a one car detached garage, and to the left your eye will be caught by the striking new building put up in 2017 featuring a brick exterior to match the house, a 2 car oversized garage on the bottom and a very successful 2 bed 1 bath with a full kitchen and laundry set up AIRBNB on the second floor known as ( The Loft ). With this unique property comes a very unique investment opportunity you do not want to miss out on!! This deal can be done in many different ways and owners are open to ideas. Let the Airbnb cover the mortgage and live in the house with minimal expenses OR use the entire property as a cash cow, that`s up to you!! For more information and financial numbers \ projections reach out to me and we can get you the information you need. Call or text Alex Munsch 785-639-6879 Alex@munschrealestate.com.
Pending
$599,000
106 W 17th St, Hays, KS 67601
7beds
4baths
3,658sqft
Est.:
Residential
Built in 1948
0.41 Acres Lot
$-- Zestimate®
$164/sqft
$-- HOA
What's special
Established treesStriking new buildingBrick exteriorCustom welded fenceOne car detached garage
- 231 days |
- 18 |
- 0 |
Zillow last checked: 8 hours ago
Listing updated: May 23, 2025 at 09:07am
Listed by:
Alexander Munsch 785-628-1900,
Munsch Real Estate & Auction, LLC
Source: Western Kansas AOR,MLS#: 204460
Facts & features
Interior
Bedrooms & bathrooms
- Bedrooms: 7
- Bathrooms: 4
Rooms
- Room types: Loft Air Bnb
Primary bedroom
- Level: Second
Bedroom 2
- Level: Second
Bedroom 3
- Level: First
Bedroom 4
- Level: First
Bedroom 5
- Level: Second
Bathroom 1
- Level: First
Bathroom 2
- Level: Second
Bathroom 3
- Level: Second
Dining room
- Level: First
Family room
- Level: First
Kitchen
- Level: First
Living room
- Level: First
Heating
- Forced Air
Cooling
- Electric
Appliances
- Included: Dishwasher, Disposal, Microwave, Range, Refrigerator
Features
- Windows: Window Treatments
Interior area
- Total structure area: 3,658
- Total interior livable area: 3,658 sqft
Property
Parking
- Total spaces: 3
- Parking features: Garage, Two Car
- Garage spaces: 3
Features
- Levels: Two
Lot
- Size: 0.41 Acres
- Dimensions: 80 x 100
Details
- Parcel number: 1383303005002000
- Zoning: NC.1 / R-1
Construction
Type & style
- Home type: SingleFamily
- Property subtype: Residential
Materials
- Frame, Brick
- Foundation: Concrete Perimeter
- Roof: Composition
Condition
- Year built: 1948
Utilities & green energy
- Sewer: Public Sewer
- Water: City Water
Community & HOA
Location
- Region: Hays
Financial & listing details
- Price per square foot: $164/sqft
- Tax assessed value: $393,780
- Annual tax amount: $4,431
- Date on market: 4/23/2025
Estimated market value
Not available
Estimated sales range
Not available
Not available
Price history
Price history
| Date | Event | Price |
|---|---|---|
| 5/23/2025 | Pending sale | $599,000$164/sqft |
Source: | ||
| 4/23/2025 | Listed for sale | $599,000$164/sqft |
Source: | ||
Public tax history
Public tax history
| Year | Property taxes | Tax assessment |
|---|---|---|
| 2025 | -- | $45,285 +1.6% |
| 2024 | $5,156 +3.7% | $44,584 +4.5% |
| 2023 | $4,970 +12.2% | $42,683 +14% |
Find assessor info on the county website
BuyAbility℠ payment
Est. payment
$3,775/mo
Principal & interest
$2956
Property taxes
$609
Home insurance
$210
Climate risks
Neighborhood: 67601
Nearby schools
GreatSchools rating
- 5/10Lincoln Elementary SchoolGrades: PK-5Distance: 0.2 mi
- 6/10Felten Middle SchoolGrades: 6-8Distance: 0.9 mi
- 8/10Hays High SchoolGrades: 9-12Distance: 1.8 mi
- Loading
