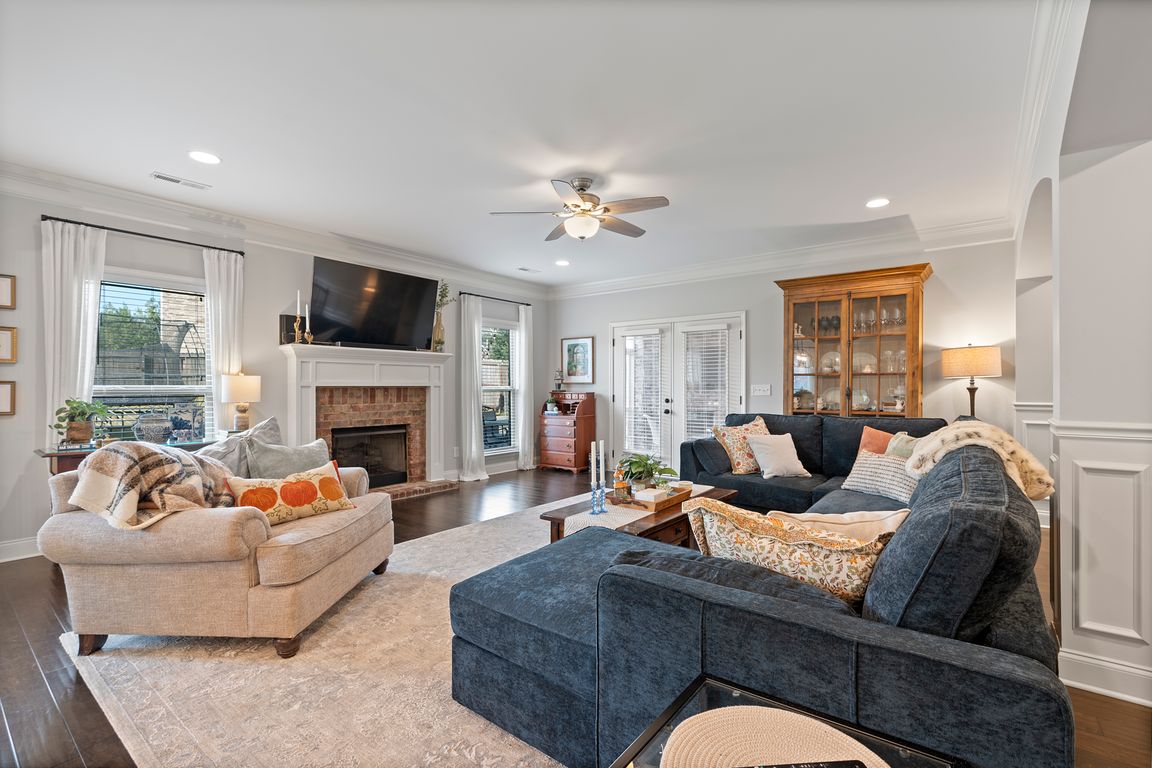
Under contract
$635,000
5beds
3,779sqft
106 Vista View Dr, Madison, AL 35756
5beds
3,779sqft
Single family residence
0.25 Acres
Driveway-concrete
$168 price/sqft
$300 annually HOA fee
What's special
Screened porch with fireplaceThree total fireplacesMaster suiteFreestanding tubSpa bathSoaring foyerGenerous bedrooms with walk-ins
Beautiful 5BR/4BA home in West Haven Estates showcasing thoughtful design inside and out. A soaring foyer welcomes you into the open living area with hardwoods, fireplace, and chef’s kitchen featuring a large granite island and walk-in pantry. The master suite is a true retreat with sitting area, fireplace, and spa bath ...
- 14 days |
- 1,239 |
- 88 |
Likely to sell faster than
Source: ValleyMLS,MLS#: 21899747
Travel times
Living Room
Kitchen
Primary Bedroom
Zillow last checked: 7 hours ago
Listing updated: October 01, 2025 at 06:18am
Listed by:
Haley Charlton 256-724-0030,
Crue Realty
Source: ValleyMLS,MLS#: 21899747
Facts & features
Interior
Bedrooms & bathrooms
- Bedrooms: 5
- Bathrooms: 4
- Full bathrooms: 4
Rooms
- Room types: Foyer, Master Bedroom, Bedroom 2, Dining Room, Bedroom 3, Kitchen, Bedroom 4, Family Room, Breakfast, Office/Study, Loft
Primary bedroom
- Features: Ceiling Fan(s), Isolate, Sitting Area, Smooth Ceiling, Vaulted Ceiling(s)
- Level: Second
- Area: 551
- Dimensions: 19 x 29
Bedroom 2
- Features: Smooth Ceiling, Vaulted Ceiling(s), Walk-In Closet(s)
- Level: Second
- Area: 195
- Dimensions: 13 x 15
Bedroom 3
- Features: 9’ Ceiling, Smooth Ceiling, Walk-In Closet(s)
- Level: Second
- Area: 225
- Dimensions: 15 x 15
Bedroom 4
- Features: Smooth Ceiling, Vaulted Ceiling(s), Walk-In Closet(s)
- Level: Second
- Area: 154
- Dimensions: 14 x 11
Bedroom 5
- Features: Ceiling Fan(s), Crown Molding, Carpet, Smooth Ceiling
- Level: First
- Area: 154
- Dimensions: 14 x 11
Dining room
- Features: 9’ Ceiling, Crown Molding, Smooth Ceiling, Wood Floor
- Level: First
- Area: 126
- Dimensions: 9 x 14
Family room
- Features: 9’ Ceiling, Crown Molding, Smooth Ceiling, Wood Floor
- Level: First
- Area: 594
- Dimensions: 27 x 22
Kitchen
- Features: 9’ Ceiling, Crown Molding, Kitchen Island, Pantry, Recessed Lighting, Smooth Ceiling, Wood Floor
- Level: First
- Area: 252
- Dimensions: 18 x 14
Office
- Level: First
- Area: 121
- Dimensions: 11 x 11
Loft
- Features: 9’ Ceiling, Ceiling Fan(s), Crown Molding, Smooth Ceiling
- Level: Second
- Area: 154
- Dimensions: 11 x 14
Heating
- Central 2
Cooling
- Central 2
Features
- Open Floorplan
- Has basement: No
- Number of fireplaces: 1
- Fireplace features: Gas Log, One
Interior area
- Total interior livable area: 3,779 sqft
Property
Parking
- Parking features: Driveway-Concrete
Features
- Levels: Two
- Stories: 2
Lot
- Size: 0.25 Acres
Details
- Parcel number: 0907360005053000
Construction
Type & style
- Home type: SingleFamily
- Property subtype: Single Family Residence
Materials
- Foundation: Slab
Condition
- New construction: No
Utilities & green energy
- Sewer: Public Sewer
- Water: Public
Community & HOA
Community
- Subdivision: West Haven Estates
HOA
- Has HOA: Yes
- Amenities included: Common Grounds
- HOA fee: $300 annually
- HOA name: Valor Communities
Location
- Region: Madison
Financial & listing details
- Price per square foot: $168/sqft
- Tax assessed value: $539,200
- Annual tax amount: $3,829
- Date on market: 9/25/2025