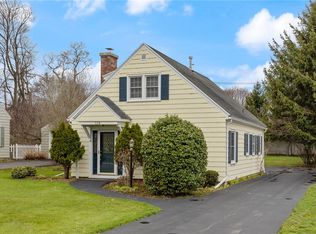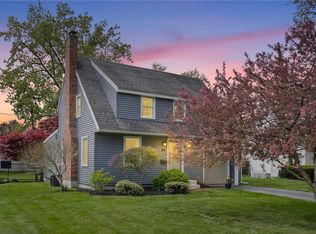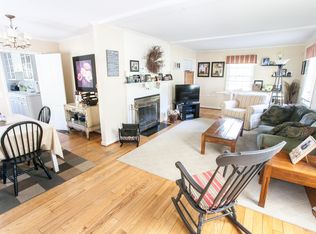Closed
$227,500
106 Village Ln, Rochester, NY 14610
2beds
1,430sqft
Single Family Residence
Built in 1940
0.25 Acres Lot
$261,800 Zestimate®
$159/sqft
$2,121 Estimated rent
Maximize your home sale
Get more eyes on your listing so you can sell faster and for more.
Home value
$261,800
$246,000 - $280,000
$2,121/mo
Zestimate® history
Loading...
Owner options
Explore your selling options
What's special
Charming 2 bedroom Cape Cod in the highly sought-after town of Brighton! Step inside to a spacious, sun-filled living room w/ built-in cabinetry & a wood burning fireplace. Pass the formal dining room to find an eat-in kitchen with plenty of storage & a breakfast bar, perfect for enjoying your morning coffee! A bonus room at the back of the house has the potential to be an ideal family room or office space. A half bath completes the 1st floor. Upstairs, you’ll find 2 spacious bedrooms & a full bath. Original hardwoods await underneath nearly all of the carpeting! An extensive, private backyard is any gardener’s dream- complete w/ a large shed, beautiful hardscaping & full fenced yard! Delayed negotiations on file. All offers due Monday 2/20 @ 2pm.
Zillow last checked: 8 hours ago
Listing updated: April 06, 2023 at 08:35am
Listed by:
Mark A. Siwiec 585-340-4978,
Keller Williams Realty Greater Rochester
Bought with:
John T Cringoli, 10401329205
WCI Realty
Source: NYSAMLSs,MLS#: R1454682 Originating MLS: Rochester
Originating MLS: Rochester
Facts & features
Interior
Bedrooms & bathrooms
- Bedrooms: 2
- Bathrooms: 2
- Full bathrooms: 1
- 1/2 bathrooms: 1
- Main level bathrooms: 1
Heating
- Gas, Forced Air
Appliances
- Included: Gas Oven, Gas Range, Gas Water Heater, Microwave, Refrigerator
- Laundry: Main Level
Features
- Breakfast Bar, Separate/Formal Dining Room, Entrance Foyer, Eat-in Kitchen, Separate/Formal Living Room, Window Treatments
- Flooring: Carpet, Hardwood, Tile, Varies
- Windows: Drapes
- Basement: Crawl Space
- Number of fireplaces: 1
Interior area
- Total structure area: 1,430
- Total interior livable area: 1,430 sqft
Property
Parking
- Total spaces: 1
- Parking features: Detached, Electricity, Garage, Storage
- Garage spaces: 1
Features
- Exterior features: Blacktop Driveway, Fully Fenced
- Fencing: Full
Lot
- Size: 0.25 Acres
- Dimensions: 55 x 172
- Features: Residential Lot
Details
- Additional structures: Other
- Parcel number: 2620001370700002006000
- Special conditions: Standard
Construction
Type & style
- Home type: SingleFamily
- Architectural style: Cape Cod
- Property subtype: Single Family Residence
Materials
- Block, Concrete, Vinyl Siding, Copper Plumbing
- Foundation: Block
- Roof: Asphalt
Condition
- Resale
- Year built: 1940
Utilities & green energy
- Electric: Circuit Breakers
- Sewer: Connected
- Water: Connected, Public
- Utilities for property: Cable Available, Sewer Connected, Water Connected
Community & neighborhood
Location
- Region: Rochester
- Subdivision: Highland Village Resub Se
Other
Other facts
- Listing terms: Cash,Conventional,FHA,VA Loan
Price history
| Date | Event | Price |
|---|---|---|
| 4/3/2023 | Sold | $227,500+33.9%$159/sqft |
Source: | ||
| 2/22/2023 | Pending sale | $169,900$119/sqft |
Source: | ||
| 2/16/2023 | Listed for sale | $169,900$119/sqft |
Source: | ||
Public tax history
| Year | Property taxes | Tax assessment |
|---|---|---|
| 2024 | -- | $128,900 |
| 2023 | -- | $128,900 |
| 2022 | -- | $128,900 |
Find assessor info on the county website
Neighborhood: 14610
Nearby schools
GreatSchools rating
- NACouncil Rock Primary SchoolGrades: K-2Distance: 0.3 mi
- 7/10Twelve Corners Middle SchoolGrades: 6-8Distance: 0.9 mi
- 8/10Brighton High SchoolGrades: 9-12Distance: 1 mi
Schools provided by the listing agent
- District: Brighton
Source: NYSAMLSs. This data may not be complete. We recommend contacting the local school district to confirm school assignments for this home.


