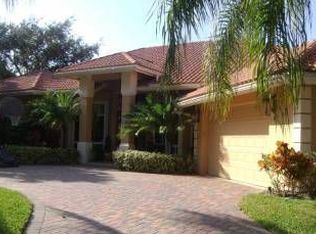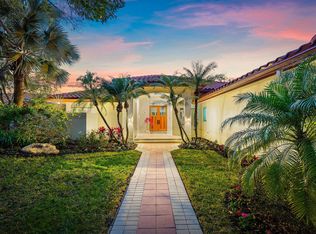THIS IS IT! Have you been searching for the PERFECT Jupiter area home in a GATED community, on an oversized WATERFRONT lot, with a sparkling saltwater pool, 4 bedrooms PLUS an office, over 4,000 sq feet, CBS (concrete block) construction, and ALL on one single level? Yes, it really does exist! Situated on one of the largest lots in the highly sought after community of North Fork, 106 Victorian Lane will check all your boxes and more! Featuring GORGEOUS imported Italian marble floors laid on a diagonal throughout, marble countertops, and a desirable open floor plan, this single story home will have you entertaining effortlessly with its carefully planned indoor-outdoor flow, while maintaining your elegance through the home's formal dining room and designer finishes [CLICK TO READ MORE] throughout! Drive up the sweeping circular driveway, enter the home through the stylish glass front doors, and be swept away by the home's soaring high ceilings and spacious layout, flooded with natural light and an inviting ambiance (some of the home's designer furnishings are negotiable!) The kitchen and family room spaces are anchored by a real wood burning fireplace and mantel, and built-in dining nook (not to be confused with the home's huge formal dining room). Additional kitchen features include a convenient cooktop island, huge pantry, dual wine coolers, stainless steel appliances, and a desirable "no blind spot" vantage point (you can see the family room, the yard, the pool deck, and the entry all from behind the kitchen sink!) The bedrooms are all generous in size with walk-in closets and adorable features - built-in window bench seats, a jack-and-jill bathroom, designer wallpaper, and more! Flanking the north-west side of the home is arguably the crown jewel of the entire property -- the master bedroom suite with a "hers" closet that is absolutely out of this world and a dream come true for anyone in need of storage space. (The "his" walk-in closet isn't too shabby, either) The master bathroom features dual sinks, TONS of marble countertop space, a jetted tub, built-in (and lowered for convenience) vanity, and a large privacy window, letting in plenty of natural light. North Fork offers residents large lots, cul-de-sacs, gorgeous tree-lined streets and sidewalks, all from within a gated, intimate community setting. Zoned for A-rated Jupiter schools and being a short drive to Palm Beach island and Miami, and 3 major airports (PBI, FLL, and MIA) close by make this centrally located community one of the best locations in Northern Palm Beach County! Do not miss the opportunity to own this GORGEOUS home in one of the best communities in the area! Schedule your showing today! [[ What the listing team loves about this home ]]: This home has VIEWS FOR DAYS! It is uniquely positioned at the top of the lake so the long views down one of North Fork's community lakes is absolutely mesmerizing. With over 4000 square feet of living space and the sweeping driveway (the way the home is set back on the lot is heavenly), this home has that sprawling private estate feel -- which is rare for in-town Jupiter!
This property is off market, which means it's not currently listed for sale or rent on Zillow. This may be different from what's available on other websites or public sources.

