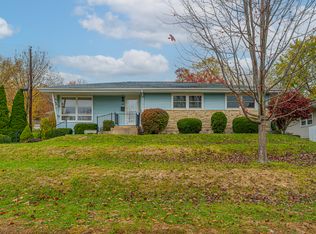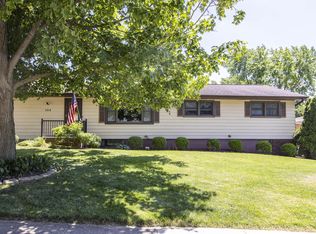Closed
$248,000
106 Veronica Way, Normal, IL 61761
3beds
1,775sqft
Single Family Residence
Built in 1966
0.27 Acres Lot
$269,600 Zestimate®
$140/sqft
$2,005 Estimated rent
Home value
$269,600
$245,000 - $297,000
$2,005/mo
Zestimate® history
Loading...
Owner options
Explore your selling options
What's special
Welcome home to this beautiful tri-level in Normal! This home features tons of natural light, large living space connecting to the dining room and kitchen. The upper level features three bedrooms, including a primary suite with private bathroom. The lowel level offers extra living space for an additional family room, office, game room, etc! You will love the 3 seasons room off the back for enjoying morning coffee or relaxing at night. Enjoy the large fenced in backyard complete with patio and shed for extra storage! Make this house your new home today!
Zillow last checked: 8 hours ago
Listing updated: July 31, 2024 at 12:49pm
Listing courtesy of:
Noelle Burns 309-830-2404,
RE/MAX Rising
Bought with:
Rhendy Bradshaw, SRS
RE/MAX Rising
Rhendy Bradshaw, SRS
RE/MAX Rising
Source: MRED as distributed by MLS GRID,MLS#: 12080011
Facts & features
Interior
Bedrooms & bathrooms
- Bedrooms: 3
- Bathrooms: 3
- Full bathrooms: 3
Primary bedroom
- Features: Bathroom (Full)
- Level: Second
- Area: 299 Square Feet
- Dimensions: 23X13
Bedroom 2
- Level: Second
- Area: 150 Square Feet
- Dimensions: 15X10
Bedroom 3
- Level: Second
- Area: 144 Square Feet
- Dimensions: 12X12
Dining room
- Level: Main
- Area: 108 Square Feet
- Dimensions: 12X9
Enclosed porch
- Level: Lower
- Area: 192 Square Feet
- Dimensions: 16X12
Family room
- Level: Main
- Area: 260 Square Feet
- Dimensions: 20X13
Other
- Level: Lower
- Area: 450 Square Feet
- Dimensions: 25X18
Kitchen
- Level: Main
- Area: 176 Square Feet
- Dimensions: 16X11
Heating
- Natural Gas
Cooling
- Central Air
Appliances
- Included: Range, Microwave, Dishwasher, Refrigerator, Washer, Dryer
Features
- Basement: None
Interior area
- Total structure area: 1,775
- Total interior livable area: 1,775 sqft
Property
Parking
- Total spaces: 2
- Parking features: On Site, Garage Owned, Attached, Garage
- Attached garage spaces: 2
Accessibility
- Accessibility features: No Disability Access
Features
- Levels: Tri-Level
- Patio & porch: Patio, Porch
- Fencing: Fenced
Lot
- Size: 0.27 Acres
- Dimensions: 96X120
- Features: Corner Lot
Details
- Additional structures: Shed(s)
- Parcel number: 1427180004
- Special conditions: None
Construction
Type & style
- Home type: SingleFamily
- Property subtype: Single Family Residence
Materials
- Vinyl Siding, Brick
Condition
- New construction: No
- Year built: 1966
Utilities & green energy
- Sewer: Public Sewer
- Water: Public
Community & neighborhood
Location
- Region: Normal
- Subdivision: Pleasant Hills N.
Other
Other facts
- Listing terms: Conventional
- Ownership: Fee Simple
Price history
| Date | Event | Price |
|---|---|---|
| 7/31/2024 | Sold | $248,000+7.9%$140/sqft |
Source: | ||
| 6/16/2024 | Contingent | $229,900$130/sqft |
Source: | ||
| 6/13/2024 | Listed for sale | $229,900$130/sqft |
Source: | ||
Public tax history
| Year | Property taxes | Tax assessment |
|---|---|---|
| 2024 | $5,549 +7% | $74,337 +11.7% |
| 2023 | $5,183 +6.6% | $66,563 +10.7% |
| 2022 | $4,863 +4.2% | $60,135 +6% |
Find assessor info on the county website
Neighborhood: 61761
Nearby schools
GreatSchools rating
- 7/10Sugar Creek Elementary SchoolGrades: PK-5Distance: 0.8 mi
- 5/10Kingsley Jr High SchoolGrades: 6-8Distance: 1.2 mi
- 8/10Normal Community High SchoolGrades: 9-12Distance: 3.5 mi
Schools provided by the listing agent
- Elementary: Sugar Creek Elementary
- Middle: Kingsley Jr High
- High: Normal Community High School
- District: 5
Source: MRED as distributed by MLS GRID. This data may not be complete. We recommend contacting the local school district to confirm school assignments for this home.

Get pre-qualified for a loan
At Zillow Home Loans, we can pre-qualify you in as little as 5 minutes with no impact to your credit score.An equal housing lender. NMLS #10287.

