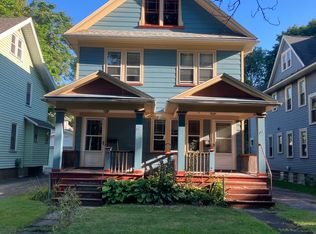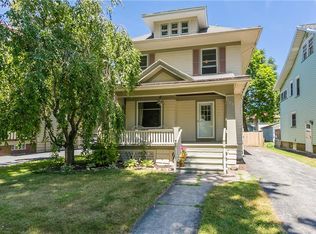Amazing opportunity awaits in this well cared for Colonial. Located on a drop dead gorgeous street - #106 boasts an amazing floor plan with eat in kitchen and breakfast bar. Large dining room and living room - which includes large row of bowed windows, wood burning fireplace, gorgeous hardwoods, leaded glass, gum wood trim and original entry tile. Simply gorgeous with ample sized bedrooms and the master bdrm offers an enclosed rear porch. Updated main bath, vinyl windows, roof 11 years, newer furnace and ac. So much to love including the walk up attic for added storage - has new blown in instulation as of 2017. Basement is clean and dry with a full bathroom for convenience and laundry area. Large 2 car garage with added storage, electric and garage door opener. New decking on front porch and seller has paid for snow service til beginning of April 2021 - there is just so much to love about this amazing home.
This property is off market, which means it's not currently listed for sale or rent on Zillow. This may be different from what's available on other websites or public sources.

