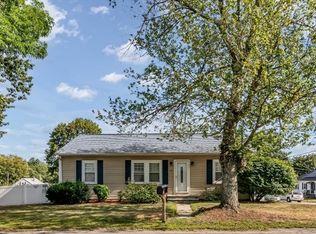Don't miss out on this 3-4 bedroom Cape home!! This beauty sits on a corner lot, fenced in yard and has newer: roof, siding and "some" windows! As your tour this light and bright home you'll find many recent interior updates including kitchen, granite counters, stainless steel appliances, hardwood living room, dining room with lots of natural light. Full bath features tiled shower. The second floor provides 2 spacious carpeted bedrooms. Additional amenities include mini split system for air conditioning, pellet stove, town water, town sewer, neutral colors & spotless interior.
This property is off market, which means it's not currently listed for sale or rent on Zillow. This may be different from what's available on other websites or public sources.
