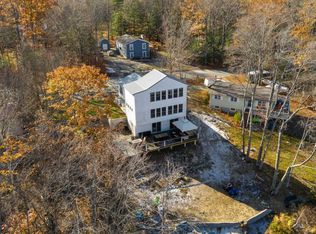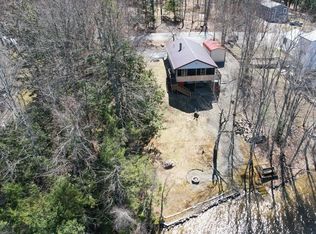Beautiful waterfront home with wood floors, cathedral ceilings, finished walkout lower level, first floor laundry, and deck for entertaining or just relaxing and enjoying the water views!!
This property is off market, which means it's not currently listed for sale or rent on Zillow. This may be different from what's available on other websites or public sources.

