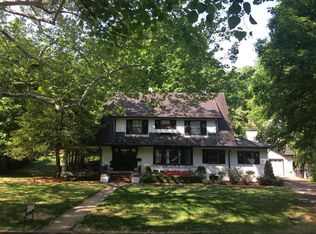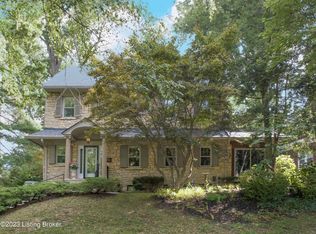Charming, one of a kind home that has had only two owners since 1925, don't miss the rare opportunity to be only the third owner! Reminiscent of an English cottage, you will find tall ceilings, hardwood floors, window seats, stucco walls, and screened porch in this 4 bedroom, 3.5 bath, three story home. A two story family room with two rows of windows fills the back of the home with light! Kitchen was updated in 2005, circular drive, additional driveway, fenced back yard, and a 3 year old roof are some of the more recent improvements. Perfect for entertaining this home offers spacious rooms but charming spaces are tucked throughout as well. Enjoy it as designed or add you own touches, the possibilities are endless. Brick sidewalk and window boxes welcome you home. As you step in the front door you immediately notice the tall ceilings in the foyer. On the left is a large living room with windows on each side and gas fireplace and built in cabinets at the end. Plenty of room for a Grand piano in this space! Glass door at end gives access to the large screened porch where you can enjoy the outdoors. On the right of the foyer is a dining room large enough to accommodate a large group and it offers a window seat too! (Dining room chandelier will be replaced.) Just beyond you will find a kitchen updated with new cabinets, counters, flooring and lighting. While not currently used as "eat in" the space can accommodate a table too! Just beyond is a half bath and access to the garage. The kitchen leads into the family room on the back of the home. Here you will find a wonderful addition with two stories of windows filling the home with light. There are built- ins, a small office and large closet in this space as well. Second floor offers the master suite with fireplace and connecting full bath. Second bedroom could be used to expand master bath or used as a bedroom. Owners installed a wall of custom cabinets for additional closet space. Third bedroom is also on front of home and accommodates a king sized bed presently. Last room on this floor could be a bedroom, office or nursery. The full bath in hall has been updated and also provides space for washer and dryer. Third floor is currently used as an office but again you can design for your needs. There is a full bath and then unfinished attic space offers two cedar lined closets. The basement provides additional storage. Attached garage can be entered from the back of the home but the added driveway on side allows you to drive the car out onto Valley instead of backing onto Barrett. Fenced back yard provides room to play. Roof approximately 3 years old. Opportunities abound to make this treasured home a place for you. Located within walking distance to restaurants, Tyler Park and easy access to NULU, downtown, interstates and more. Surrounded by more expensive homes be sure to put this on your list! Floor plan is available in documents!! Seller is providing a ONE YEAR HOME WARRANTY for Buyers.
This property is off market, which means it's not currently listed for sale or rent on Zillow. This may be different from what's available on other websites or public sources.


