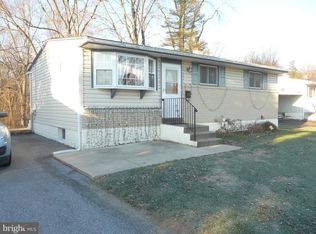Welcome to 106 Tuscany Road! This beautiful home, which has been totally renovated and converted from a rancher to a 2 story Colonial, has a spacious open concept floor plan and offers 4 bedrooms, 3 full baths. Enter the home into the wide-open living room with gorgeous three quarter tongue and groove hardwood flooring. To the left you have your dining area with a six-foot slider looking back out to the large open backyard. Kitchen consists of all new cabinetry with crown molding, generous size island, granite counters, recessed lighting, stainless steel appliances as well as under cabinet lighting. Leading down the hallway you have a main floor bedroom, laundry area, and full bath. Heading to the upper level you will notice the four-foot-wide staircase and open ceiling with chandelier above. To the left down the hall, you have your Master suite, eight-foot-wide closet with French doors, and new master bath with all new fixtures. Two additional bedrooms will be found on the upper level as well as a full center hall bath. Home consists of all new windows, siding, roof, drywall, electrical, plumbing, HVAC, driveway, insulation and so much more - the list goes on and on. Do not miss your opportunity to call this HOME. Schedule your appointment before it is too late. 2021-04-02
This property is off market, which means it's not currently listed for sale or rent on Zillow. This may be different from what's available on other websites or public sources.
