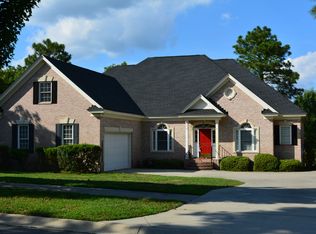Very nice home with room for everyone , Master bed room on main lever and In Law suite . Large rear deck with screen pouch ,and three car garage ; extra large room over garage area with access to full bath room .
This property is off market, which means it's not currently listed for sale or rent on Zillow. This may be different from what's available on other websites or public sources.
